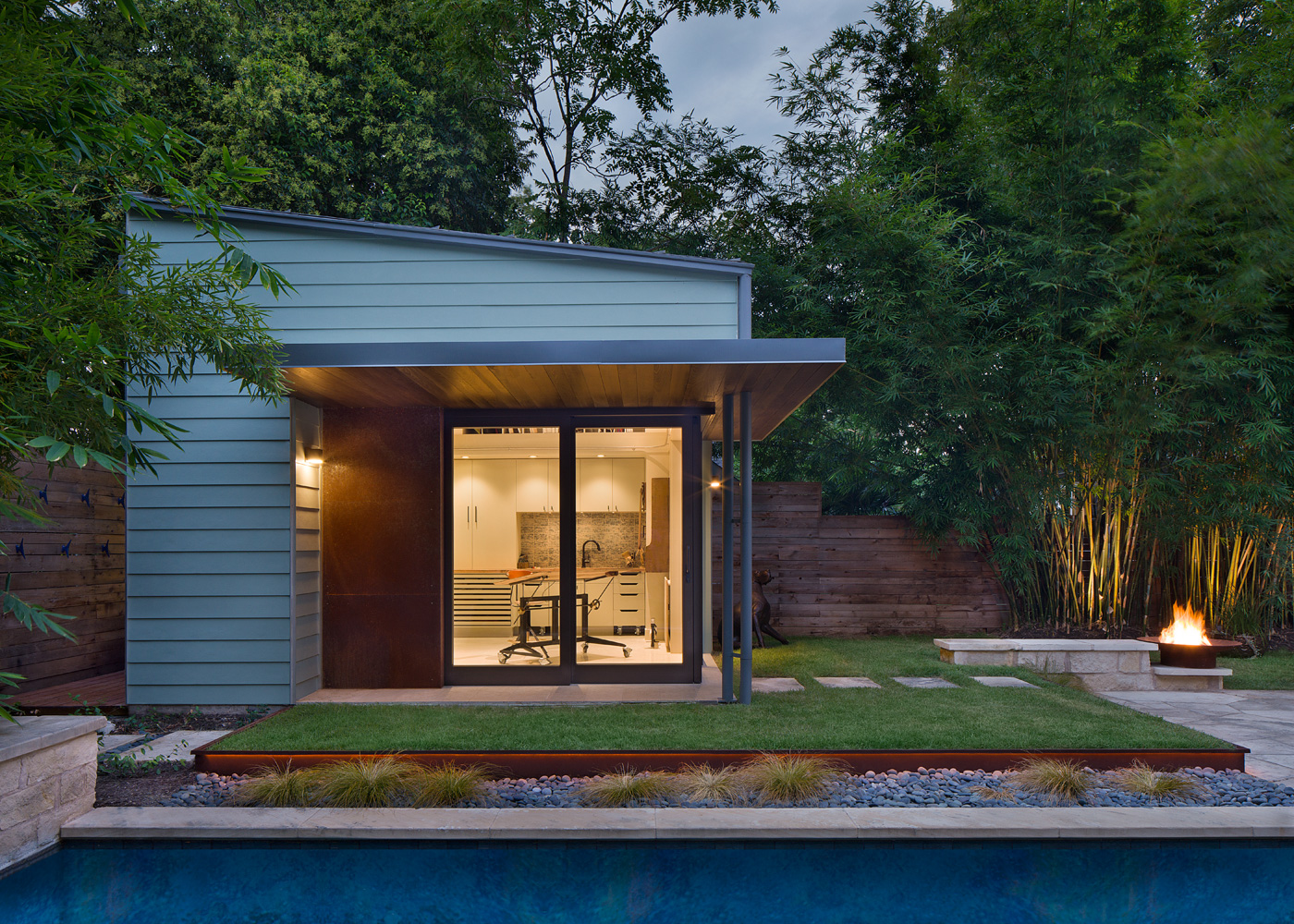Accessory dwelling units (ADUs) have been around for ages–think garage apartments–but have seen a huge surge in popularity over the past decade. Their potential uses are numerous; they can contribute to the vitality of urban fabric, increase housing density, generate a new income stream, create space for a favorite hobby, provide a residence for family members, and more. Many, in fact, are designed with flexibility in mind to do more than one of these at once or over time.
Many municipalities have revised or are in the process of revising their development codes to address growing demand for this type of building. It’s critical to thoroughly understand your property and any zoning or development restrictions it may be subject to. For instance, the City of Austin has ordinances governing the development of ADUs and their use as rental properties. These ordinances cover factors such as minimum lot sizes, building setbacks, parking, and square footage requirements. Lot zoning, location within the city, and whether the owner lives on the same property are also considerations depending on the desired use for the ADU.
Designing an ADU means working within many of the same rules that apply to the design of a typical single family home, but frequently with less wiggle room as the site has already been built out. Impervious cover, encroachment around trees, and site access are all limited by the existing structure, requiring greater flexibility and creativity on the part of the architect. Additional aesthetic considerations also apply, as the ADU should mesh with the character of the existing house as well as the scale of the surrounding neighborhood.

At our Avenue G Alley Flat, we created an airy, practical home that nests generous living, dining, and kitchen spaces, two bedrooms, two and a half baths, and two covered parking spaces into the back of a lot in Austin’s North Loop neighborhood. The footprint fits around critical root zones, ensuring continued health of the surrounding trees, while dramatic roof angles allow abundant light inside without altering their canopies. Gravel groundcover avoids both the impervious cover of pavers and the water requirements of grass–a sustainable solution to allow maximal building density on the lot. The massing is respectful of the neighborhood’s scale and the materials and colors respond to the existing house.

Our Backyard Art Studio uses clever strategies to fit lots of function into a small form. Sited on the footprint of a demolished outbuilding, this backyard retreat serves as art studio, pool house, and guest quarters to sleep four. The structure blends materials that change and patina over time with more traditional nods to the main house and its historic neighborhood context. It nestles into an underused corner, maximizing the available backyard area by taking advantage of the existing footprint to eke into the rear setback and folding the myriad program requirements into an efficiently-layered, multifunction space.

If you or your organization would like more information on this topic, please email us.







