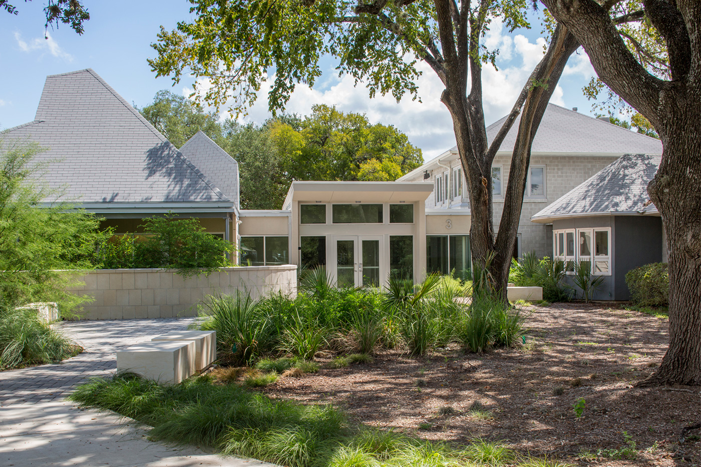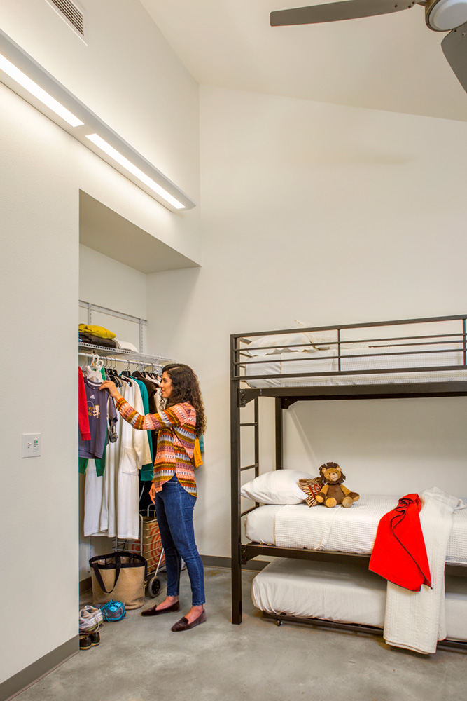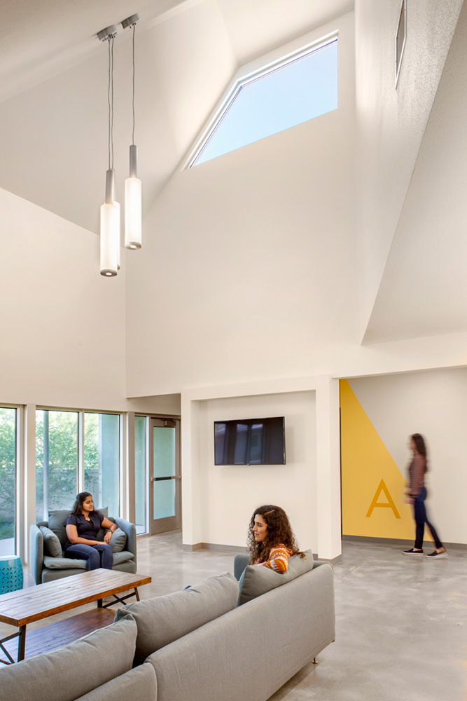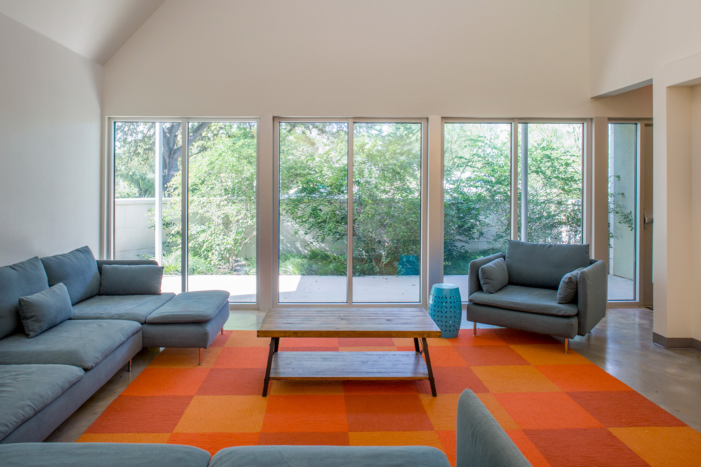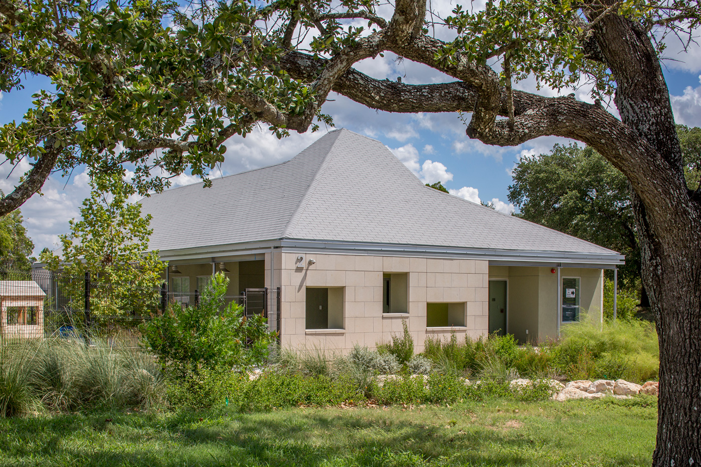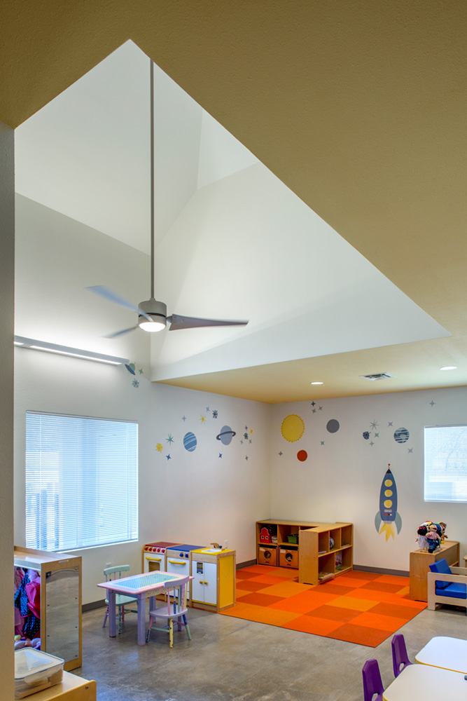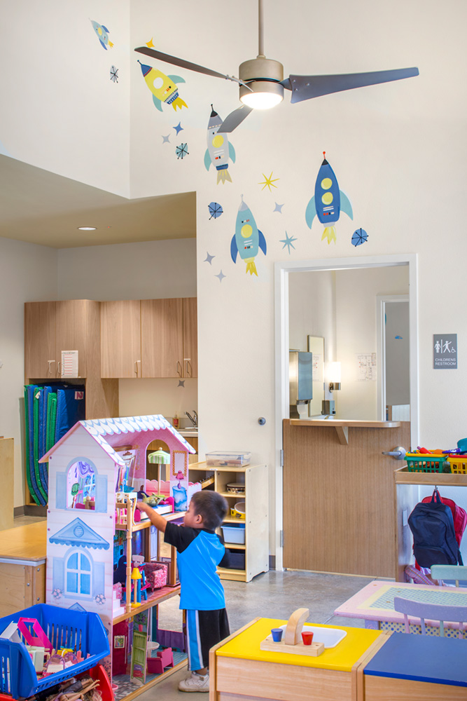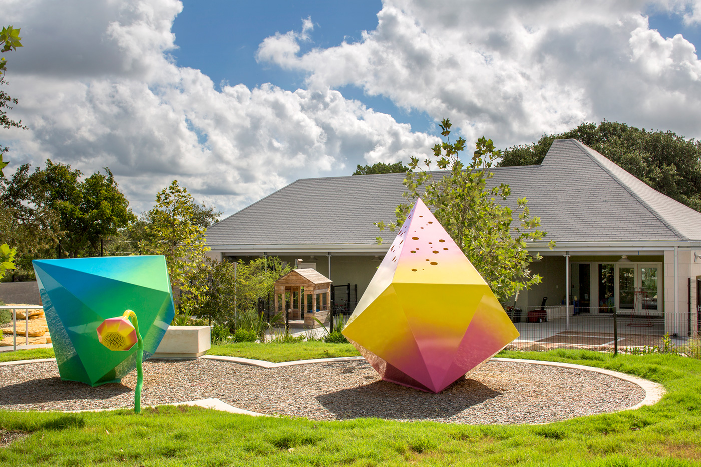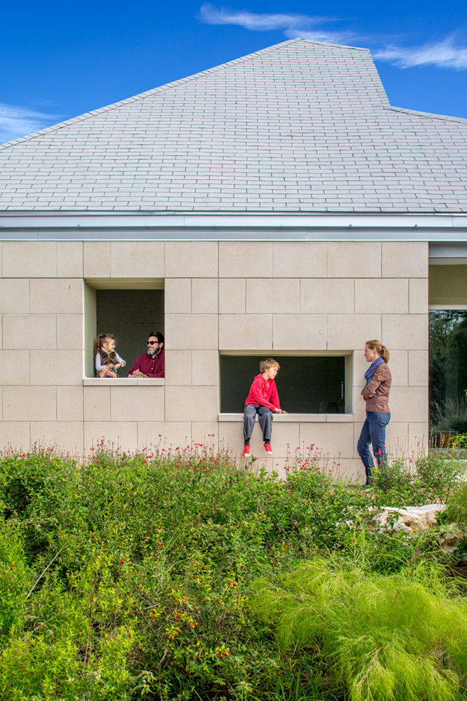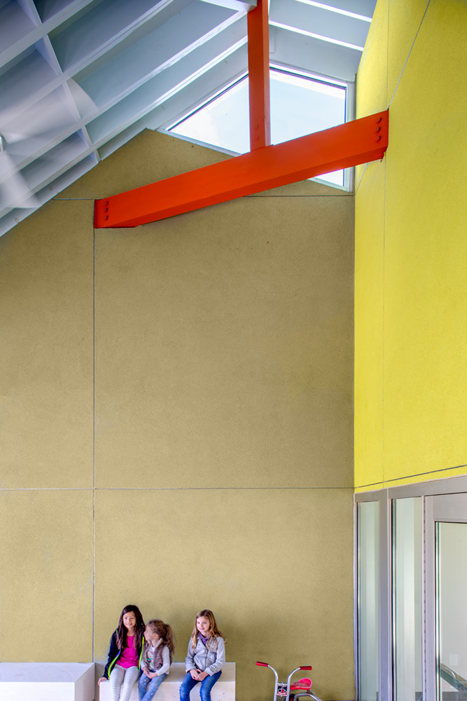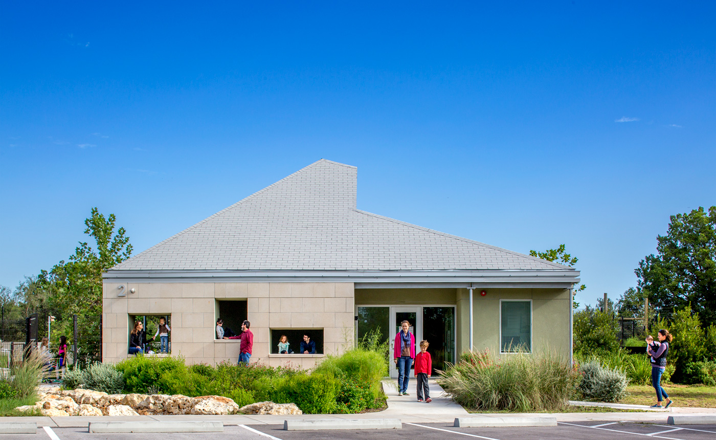Project Details
Situated in a bucolic corner of East Austin, the Austin Shelter for Women and Children seeks to offer homeless women and children a place of respite and assistance in a natural setting that fosters healing and growth. This project is a renovation and addition to the shelter’s existing historic building, constructed in phases to allow the existing facility to remain continuously operational to serve women and children in need.
A 4,200 sf addition provides crucial expanded bed capacity to assist in serving women and children who are experiencing homelessness. Simple and efficient planning featuring rooms organized as suites via the use of communicating doors allows a maximum of flexibility for different family sizes and arrangements. The addition also contains a generous shared living room, a large communal bathroom with individual shower compartments, and a smaller unisex bathroom for use by older boys within the shelter. A glazed entry and reception area elegantly links the new addition and existing building.
The new standalone daycare center has two classrooms for young children, a nursery for infant care, an outdoor classroom, and a nature play-focused playground shaded by a magnificent live oak and furnished with the whimsical art of Virginia Fleck through the Art in Public Places program. The thoughtful, enfolding design combined with the playful roof shapes creates a space within the shelter where kids can be kids.
The project also includes general site and utility improvements, and approximately 4,000 sf of much-needed renovation and repair work within the existing building.
Recognition
- Texas Society of Architects, Design Award, 2021
- AIA Austin, Design Award of Merit, 2019
Publications
- Texas Architect, Design Awards Feature, Sep 2021
- KUT, Salvation Army Expands Its Women’s Shelter in East Austin, Sep 2018
- KVUE, Women and Children’s Shelter Upgrades, Sep 2016




