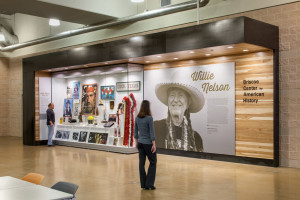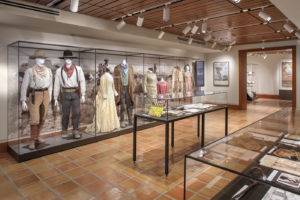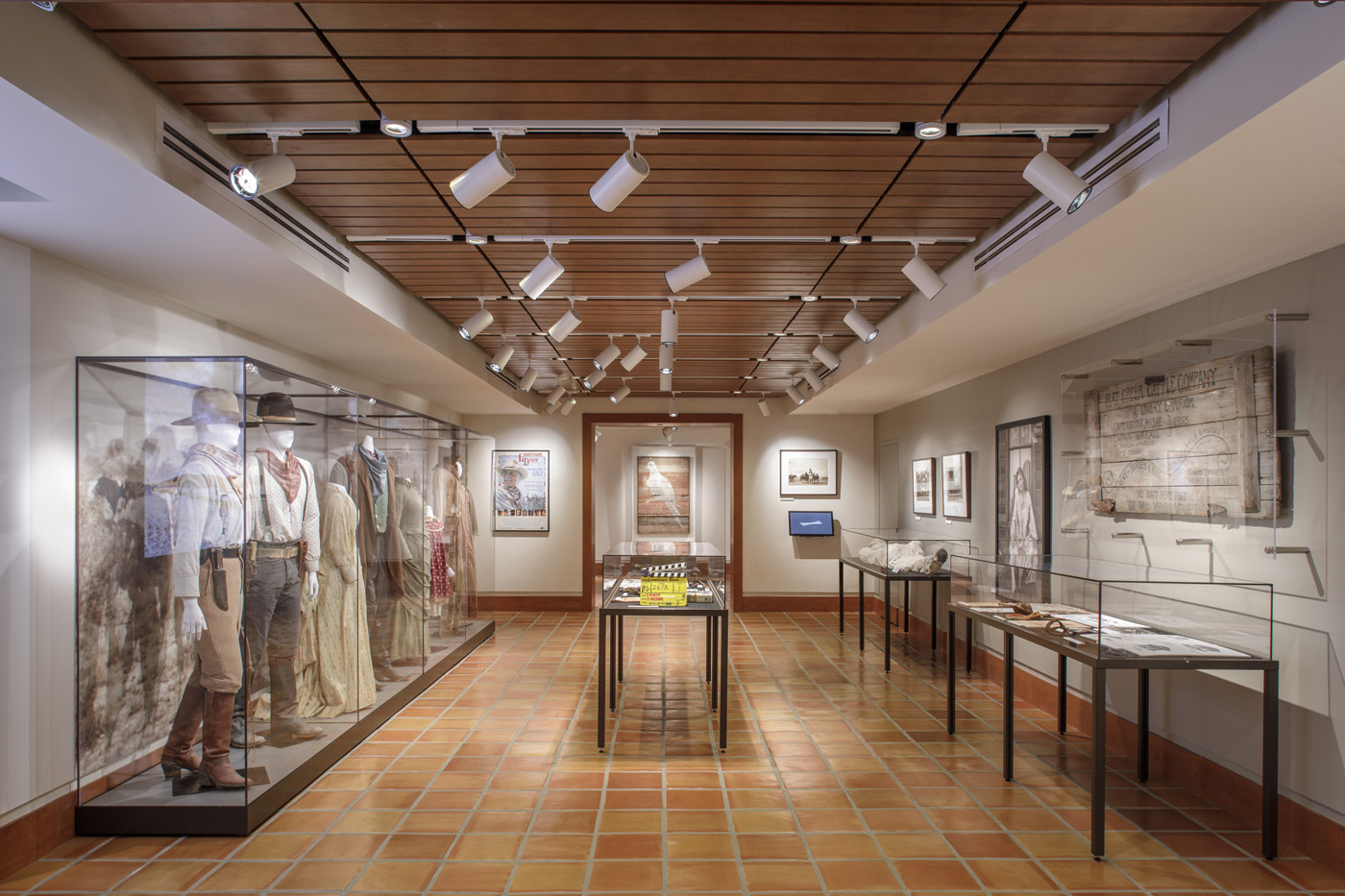In the context of an increasingly digital world, the physical objects that represent our collective history take on an important role. As the stewards of these valuable artifacts, museums and archives seek to connect the public with the past by sharing their collections with a broad audience. Such a monumental task demands the design of spatial environments that are both functionally and conceptually suited to showcase these diverse collections.
The value of an exhibit lies not only in the objects being shown, but also in how they are presented. Just as curators choose artifacts for display based on their relationship to a central theme, so too do architects select elements dependent upon their relationship to a design concept. Working together, architects and curators can develop a spatial narrative that weaves together the physical and conceptual aspects of a collection. The introduction of multimedia components and new strategies in exhibit design necessitate a shift in perspective, extending the concept of the ‘exhibit’ to encompass the built environment surrounding the objects on display. Gallery spaces are no longer simply containers for exhibits, but have themselves become critical components of their collections. Creating a holistic visitor experience by fully immersing patrons within the spatial narrative enables an exhibit to leave a lasting impression, encouraging the formation of deeper connections between the visitors and the collection.
McKinney York Architects has worked with a number of cultural institutions to design exhibits that bring their ‘hidden treasures’ into the public eye. Working with limited resources, we have collaborated with owners, managers, curators, and museum staff to bring exhibit concepts to life within unique physical and financial constraints. As an Austin-based architecture firm, we are thrilled to have had the privilege of contributing to the documentation of several cornerstones of Texas identity. The range of our exhibit design work reflects the diversity of Texas culture, as represented by the varied collections housed in these cultural institutions. Applying the principles of concept-driven design to exhibits work has allowed us to help these groups fulfill their missions and engage with the public on a larger scale. The following projects exemplify different ways to achieve harmony between artifacts and architecture, increasing the visibility of the collections and their managing institutions.

Willie Nelson: Texas Icon at Darrell K. Royal-Texas Memorial Stadium, by the Briscoe Center for American History
As a part of The University of Texas at Austin campus, the Briscoe Center for American History is one of the leading research centers for national historical study. Through our design of “Willie Nelson: Texas Icon,” we helped the Briscoe Center orchestrate an exhibit whose location honored the unlikely friendship between two Texas icons: Willie Nelson and Darrell K. Royal. Seeking to raise their public profile, the Briscoe Center placed this long-term exhibit celebrating the life and legacy of Willie Nelson in the North End Zone of DKR Texas Memorial Stadium, juxtaposing his classic country music with a third icon: Texas Longhorn football.
To ensure that the exhibit could hold its own within the large stadium concourse, an image of Nelson was enlarged to the scale of the space, drawing visitors in amidst the grandeur of the stadium. A bold canopy structure was also employed to ground the exhibit and carve out a small portion of space for patrons to engage with the memorabilia at an intimate scale. The canopy’s form and material – a rugged steel shell with a pecan-lined interior – epitomize the honest, unpretentious character of Willie Nelson himself. The plain-, quarter-, and rift-sawn boards surrounding the artifacts are left unstained to show the nuances of the woodgrain. The structure is straightforward and humble, using refined details to resolve the exhibit into a distinctive space befitting the persona whose life and career it honors. The shape of the enclosure, paired with the use of motion sensors, enables visitors to hear Nelson’s world-renowned music while they are viewing the artifacts, resulting in an immersive, multi-sensory experience.
Awareness and understanding of the existing architectural context of this space allowed us to respond to it in a compatible formal language. The scope of this project went beyond the design of the exhibit itself, necessitating the use of architectural strategies to improve visitor experience. We designed a space within a space to facilitate intimate one-on-one interactions between the patrons and the artifacts. Connecting the exhibit’s narrative with physical elements creates a ‘moment’ between viewer and object, temporarily insulating visitors from the typical commotion of DKR. Lovers of football and country music alike are united in a single space, successfully expanding the Briscoe Center’s audience while respecting the exhibit’s larger context. By modifying the scale of this pre-defined architectural space within DKR Stadium, we transformed this display area into a warm, welcoming gallery that is closely linked to the cultural roots of Texas.

Lonesome Dove: Permanent Collection at The Wittliff Collections
The Wittliff Collections at Texas State University encompasses an extensive archive and exhibition of celebrated Southwestern artists. Their ever-expanding archives and staff eventually required the addition of new exhibition spaces. In a transformational renovation and expansion, we designed updated gallery spaces and permanent exhibits to showcase the Wittliff Collection’s diverse archives and to further their mission of documenting and sharing the literary, photographic, and musical culture of Texas. Designed in tandem with the architectural renovation, the Lonesome Dove Collection invites brought to life by Bill Wittliff in one of the most beloved television miniseries of all time. The permanent exhibit displays the multimedia production archives of “Lonesome Dove,” featuring scripts, character sketches, maps, stage diagrams, costumes, and film stills.
To accentuate the timeless quality of “Lonesome Dove,” traditional Southwestern materials such as stained pine and terracotta Saltillo tile are dramatically juxtaposed with modern features like sleek glass display cases and an elegant entry made of regional wood, glass, leather, and metal. Tactile elements of the Southwest are embedded in the architecture, visible overhead and underfoot as visitors make their way through the galleries. The Lonesome Dove gallery is purposefully connected to the existing reading room, where writers in residence host talks and events. This spatial adjacency recognizes the deep connection between past and present within the arts and culture of the Southwest. Media integration strategies, such as interactive touchscreen displays, allow a larger percentage of the collection to be made available to the public by overcoming spatial limitations and presenting the varied multimedia contents of the Lonesome Dove Collection in a consistent, cohesive format. Combining the traditional with the contemporary results in a design that is sympathetic to the past while looking to the future, providing an ideal space for the Wittliff Collections to continue their work as a valuable archive of Southwestern cultural history.

Currency Collection & Mezzanine at Frost Bank Tower
Frost Bank uses the built environment to share their story, emphasizing a 150-year commitment to local connection, customer service, and Texas pride through architectural design and subtly themed branch interiors. At the Frost Tower in San Antonio, two distinct exhibits combine branded elements with Texas historical motifs to create a unified spatial narrative that reflects Frost’s legacy and its relationship with the community.
On the ground floor, the Currency Collection is housed in a sculptural display case inspired by the shape of a dollar bill, designed with self-supporting curvature. The case is draped in graphics abstracted from a Republic of Texas ten-dollar note, playing with transparency, layers, light, and scale to pique interest from afar and complement the collection up close. The collection’s prime location in the lobby helps catch the eye of customers entering and exiting the building. What would have been a typical retail experience is thus integrated into a larger narrative of historical and cultural connection – as they explore the collection, individual patrons become aware of their place within the larger scope of Texas’ financial history.

In the mezzanine, the Frost Loft engages customers and the community to tell the story of Frost Bank. Custom-designed millwork objects are distributed across the loft in a pattern mirroring the facets and geometries of the Frost Tower, linking the small-scale exhibit to the larger building scale. The millwork provides a framework for integrating historical artifacts from the Frost archives with interactive digital experiences, infographics, and text to form a single, complex narrative. The material palette of oak and limestone draws inspiration from local materials to reinforce Frost’s connection with down-to-earth Texas culture. The architectural language of the retail bank on the ground floor was continued into the loft and its exhibit elements, encouraging visitors to read the space as an extension of the Frost experience below.
We employed consistent graphic elements, signage, and materials across both exhibits, visually linking them together despite the physical distance between them. Splashes of Frost’s signature blue throughout these spaces create an atmosphere that is distinct to the organization without distracting visitor focus from the collections. The Currency Collection combines touches of Frost blue with historic Texas iconography to emphasize the ties between the brand and the state – a critical component of Frost’s identity. The exhibit cases in the Frost Loft use blue accents to highlight informational text and graphics. These cases are organized in a pattern that evokes the iconic Frost Bank logo. Our work in the Frost Tower drew inspiration from the building’s unique architectural features to create two interconnected exhibit spaces that exist in dialogue with the identity of Frost Bank.
“McKinney York helped us create an amazing experience within our lobby with a currency exhibit and Frost Loft, a unique and dynamic space that aims to tell our story. They have been wonderful partners that take tremendous pride in their work and have created engaging, inspiring and beautiful spaces for us throughout the years that are true to our brand.”
Monica Barrera, Senior Vice President, Marketing, Frost Bank San Antonio, TX
What we’ve learned
Through our exhibit design work, we have learned how to utilize architectural concepts to cultivate meaningful interactions between visitors and artifacts, shaping spatial narratives that reinforce the mission of each institution. These case study projects vary in size and subject, spanning the breadth of Texas identity in their contents. We discovered that architectural ideas can be employed at any scale – as part of a renovation, within the framework of an existing space, or in dialogue with an iconic structure. Developing a design language that reflects the spirit of a collection requires the ability to translate conceptual narratives into physical materials and spaces. Applying the principles of concept driven design to our exhibits work does just that, enabling these institutions to leave a lasting impact on the lives of their visitors.

If you or your organization would like more information on this topic, please email us.









