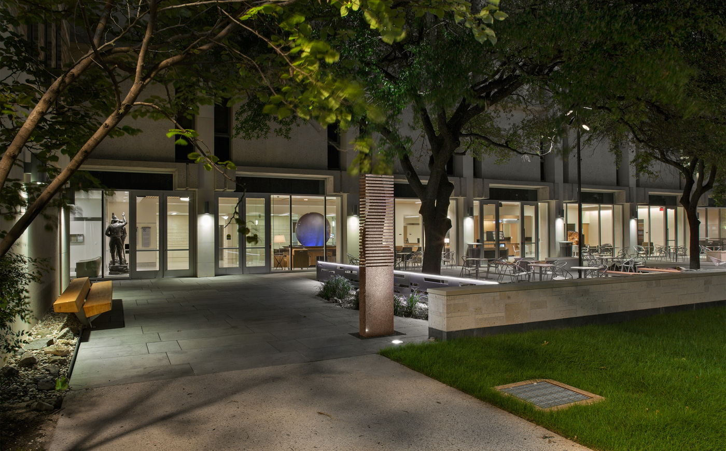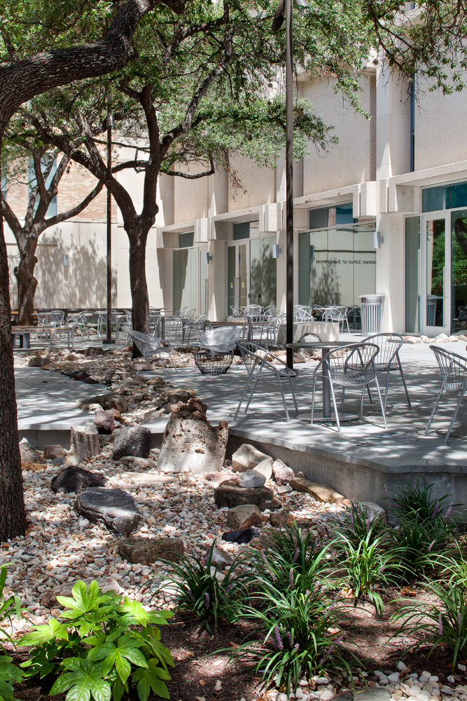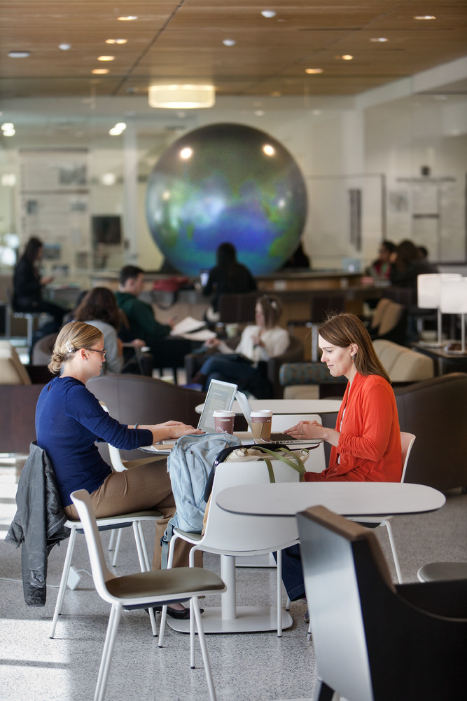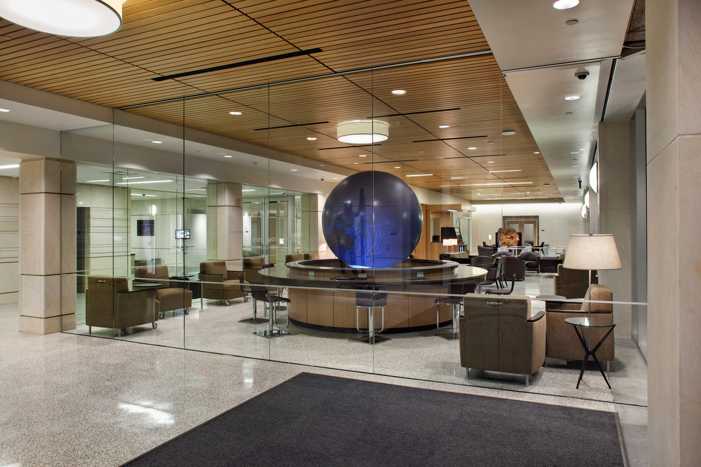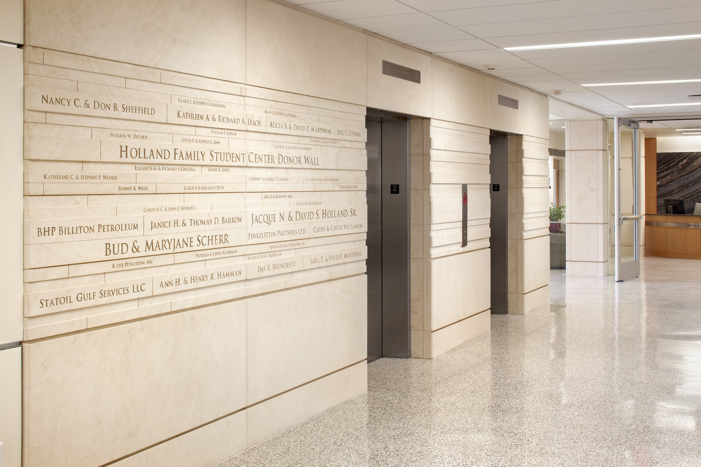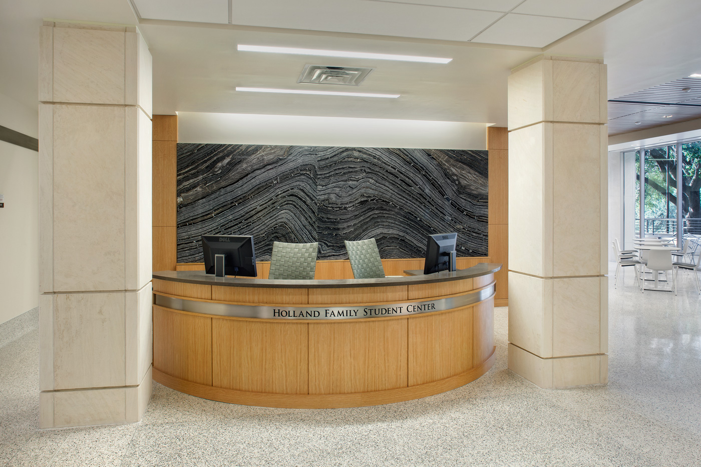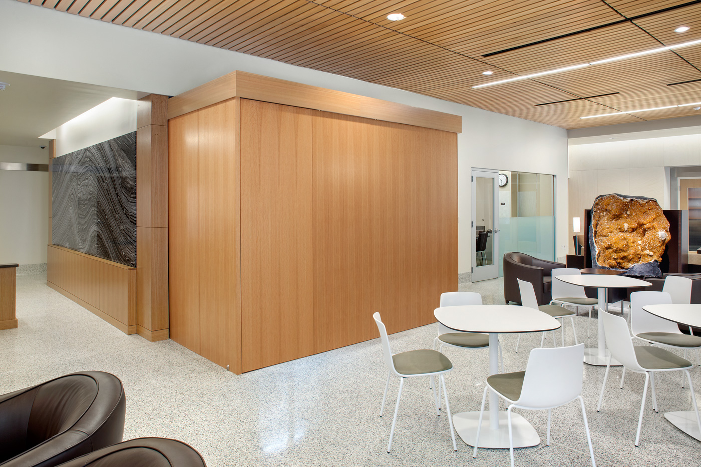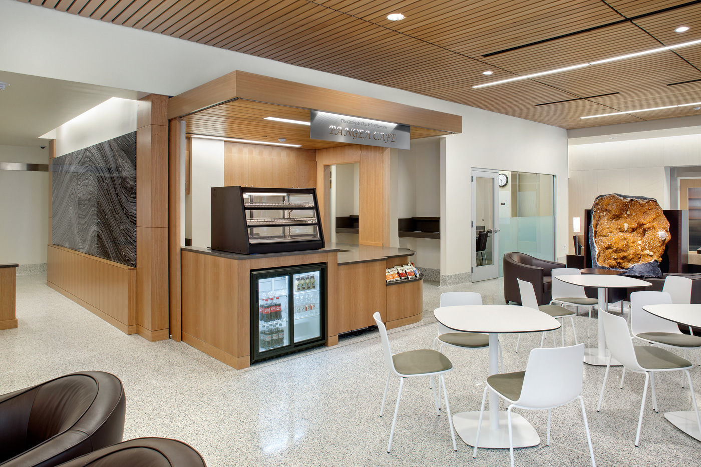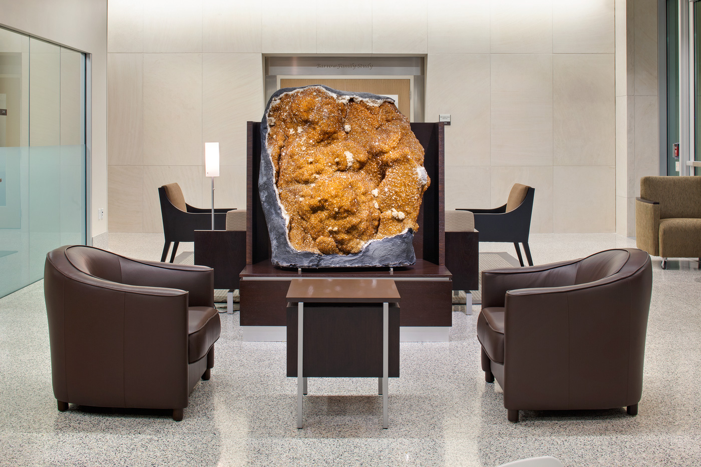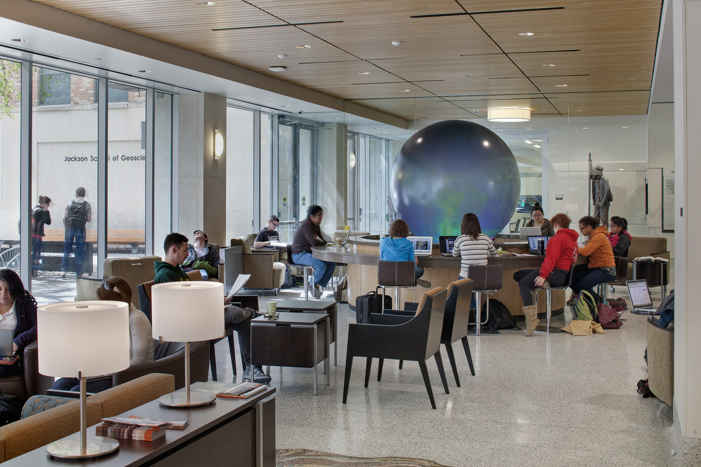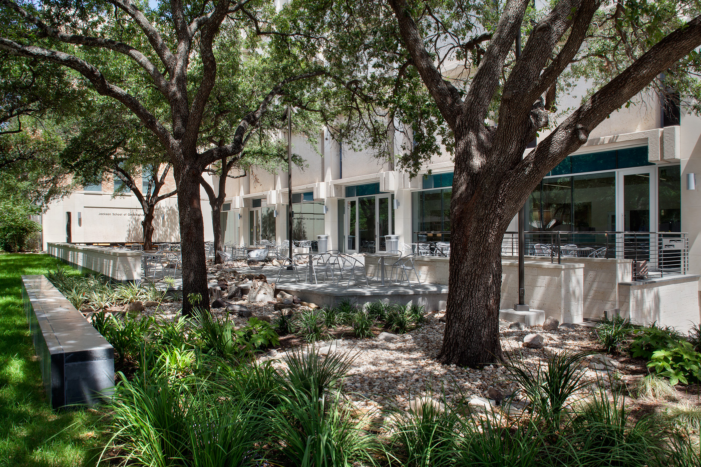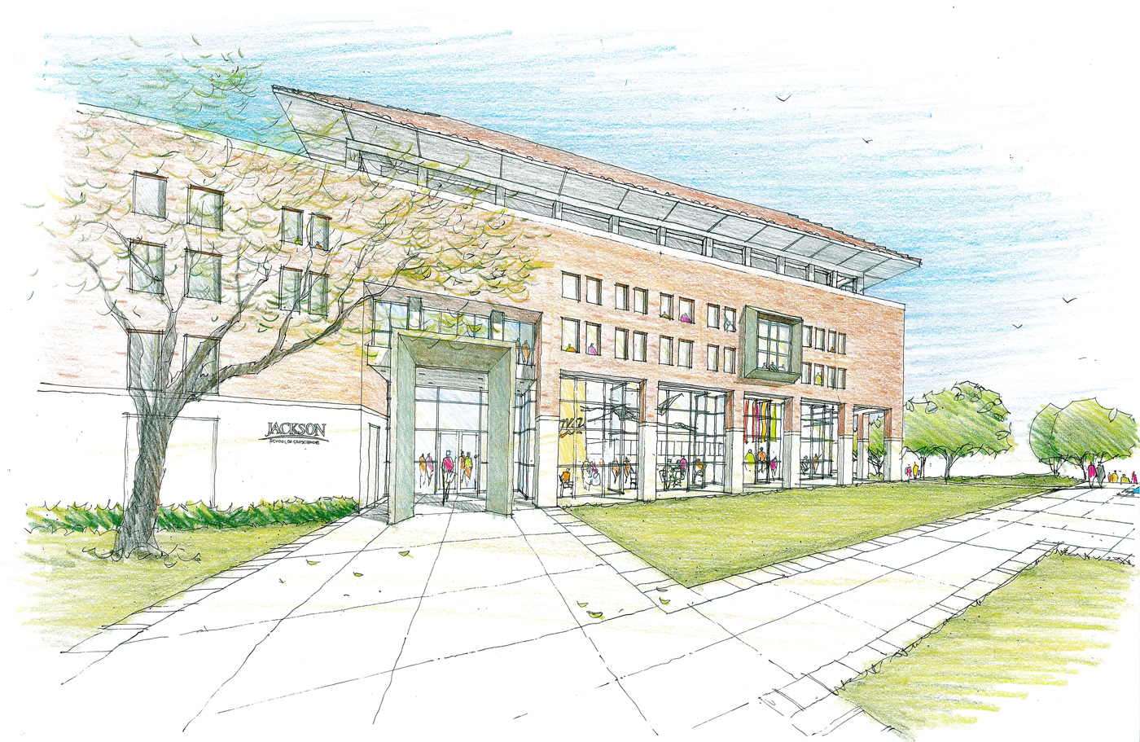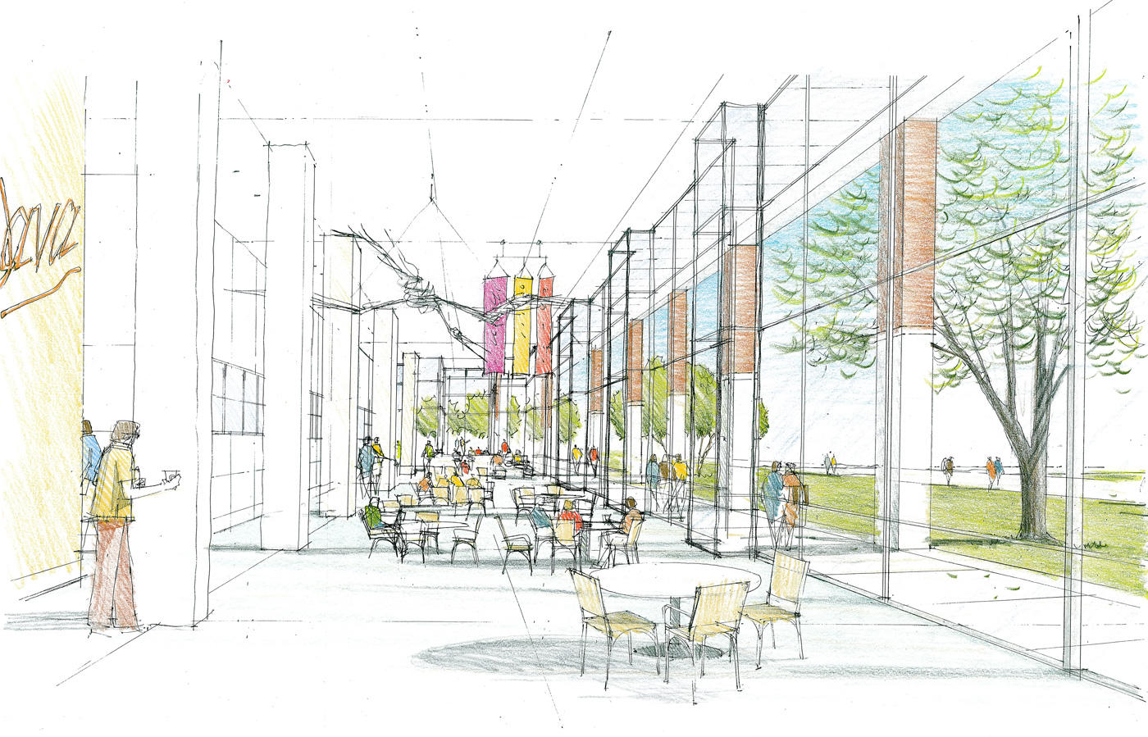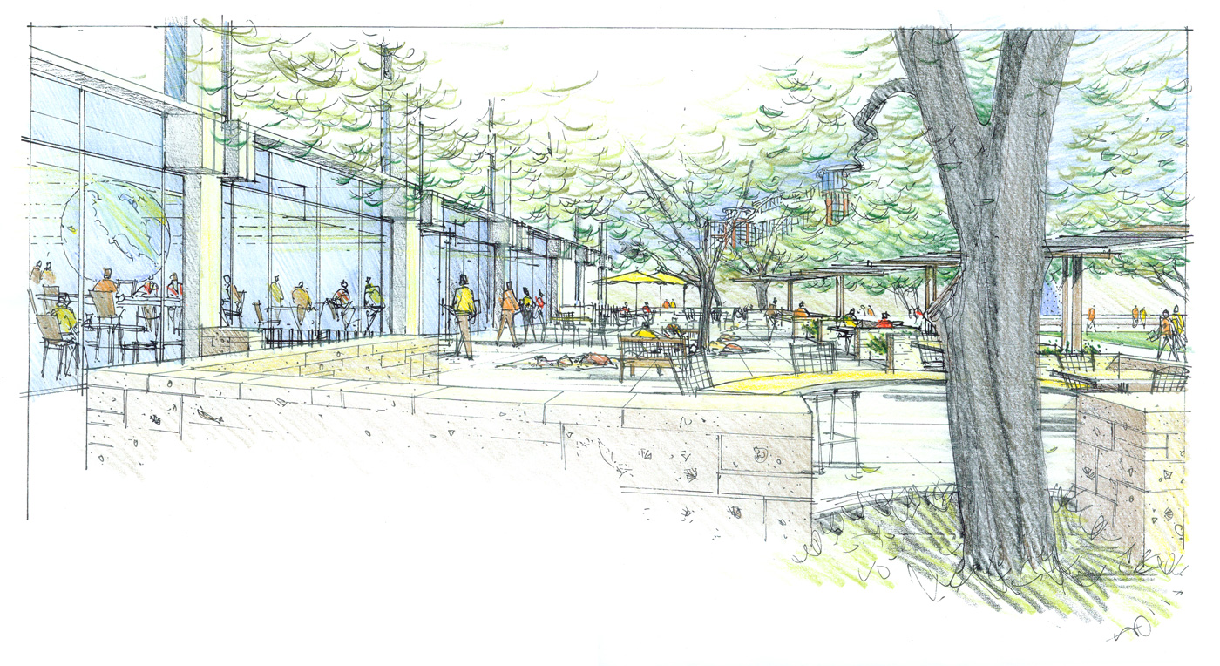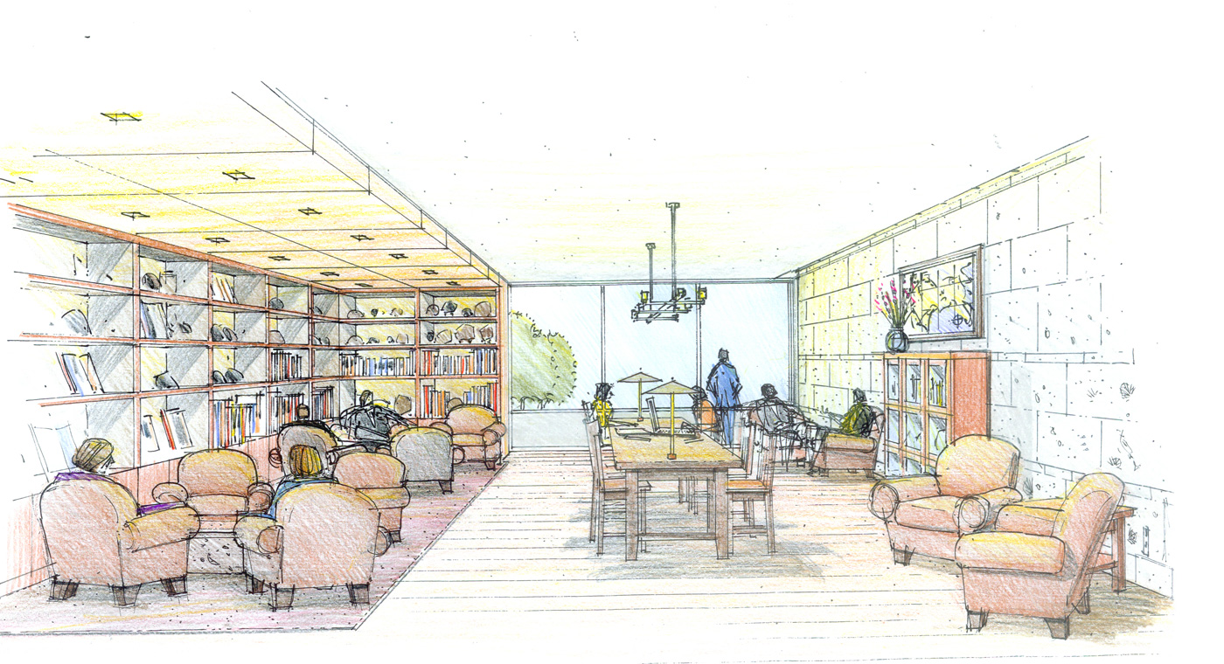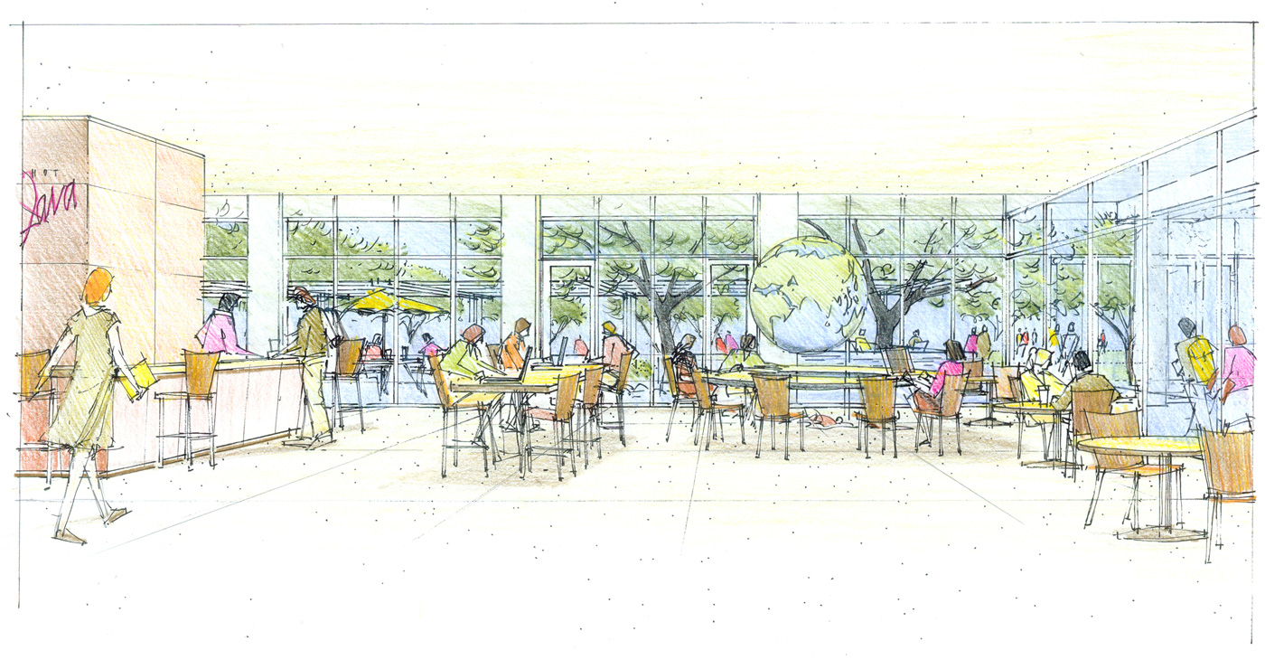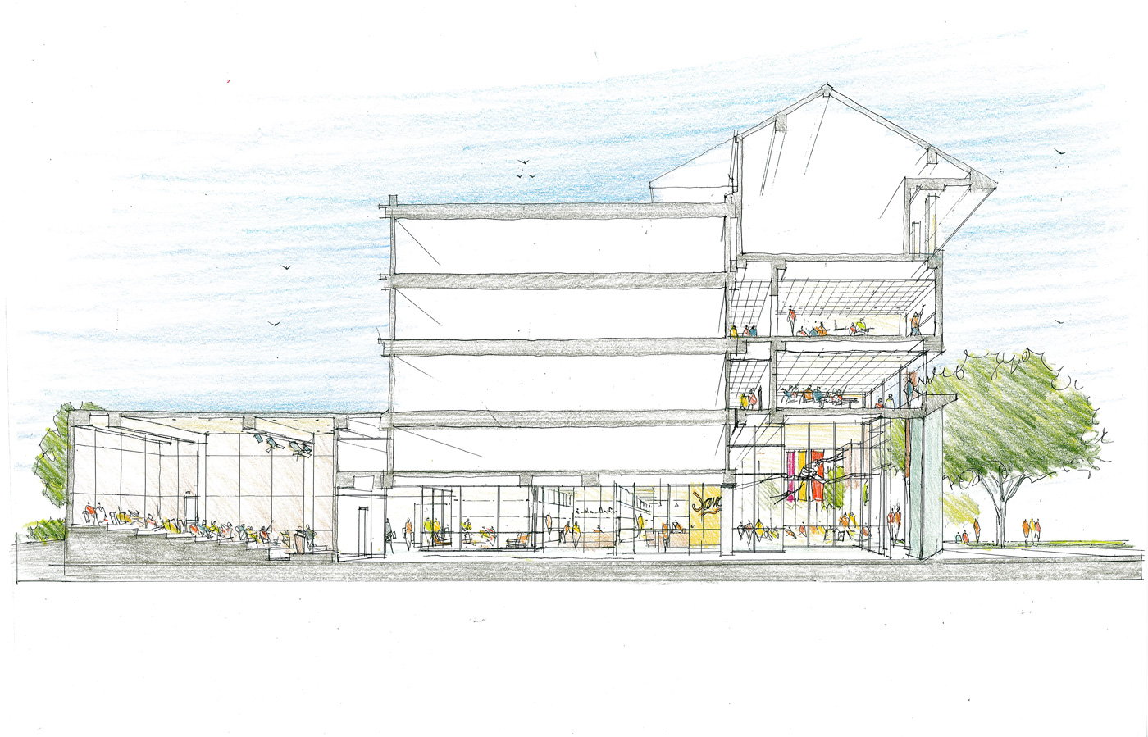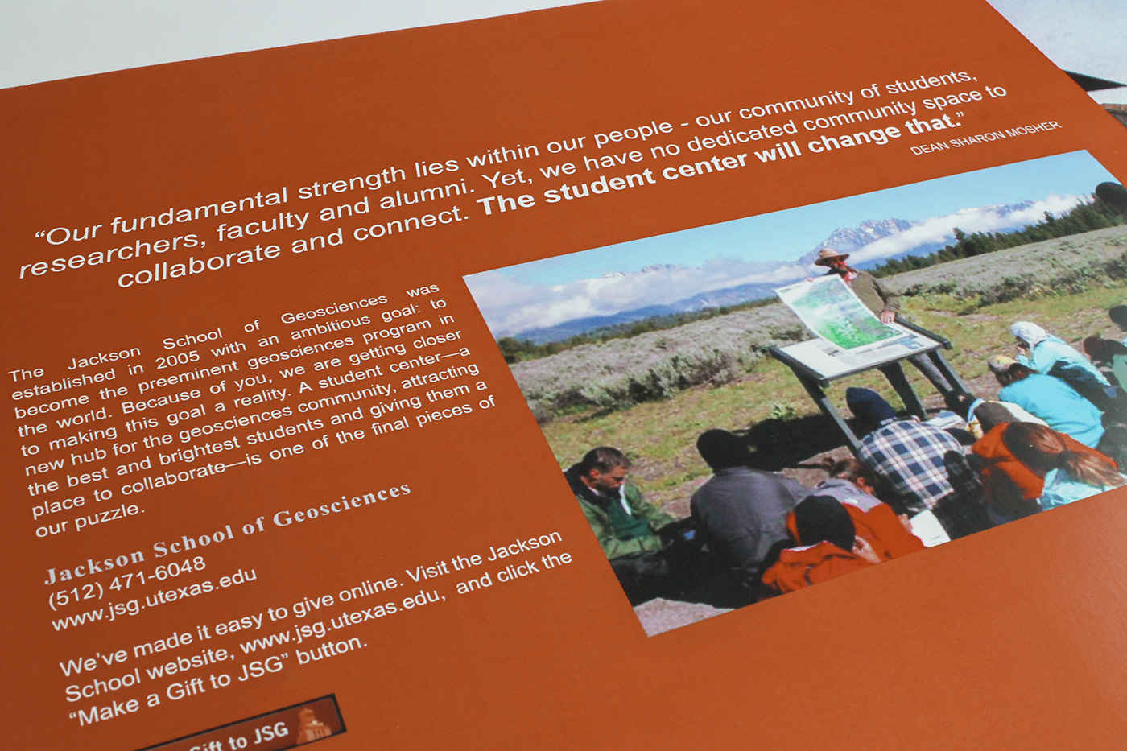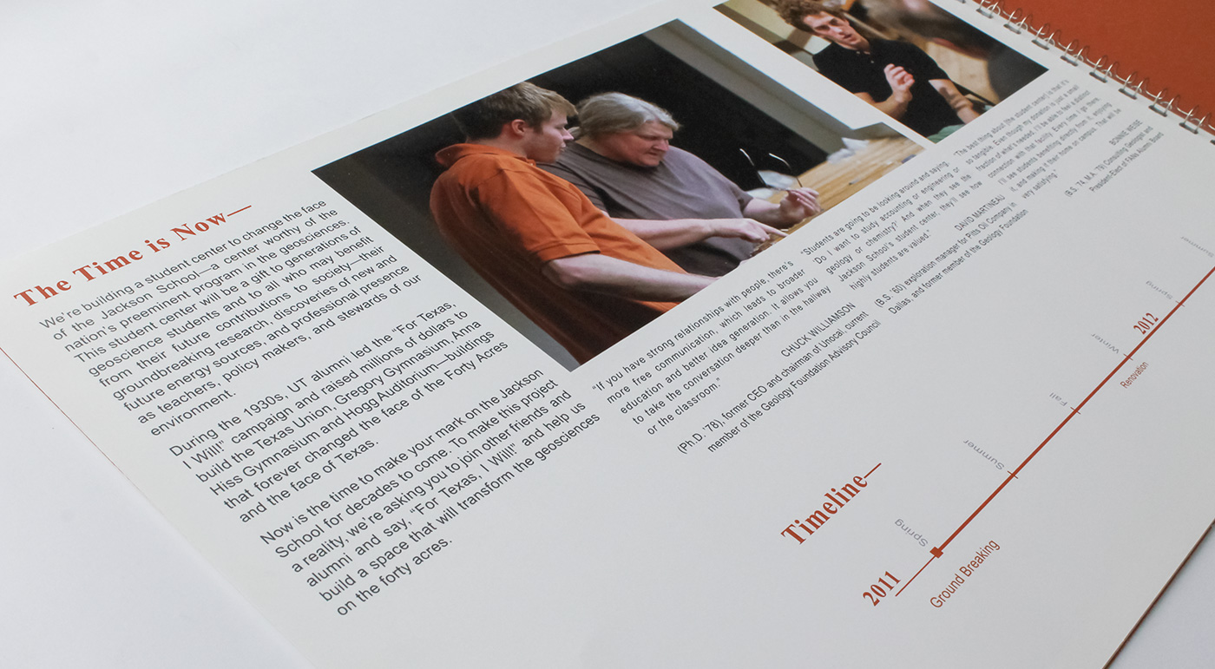Project Details
With 15,000 square feet of indoor and outdoor space, the Student Center provides a central hub for the Jackson School of Geosciences community, befitting the preeminent international geosciences program. With a new glassy façade and courtyard prominently located along the East Mall in the heart of the campus, the Student Center is the new “public face” for the school, welcoming students, faculty, and visitors. McKinney York transformed a dark, double-loaded corridor and office space into a wide open, daylit area for study, meetings, dining, and casual interaction. A casual study space – visually anchored at either end by a 6’ diameter projection globe and a 1,600 lb. geode specimen from the school’s collection – look onto an expansive, tree-shaded courtyard and rock garden. A rich palette of materials emphasizes stone and earthy colors in keeping with the school’s mission. Donor recognition elements are thoughtfully integrated into the fabric of the architecture.
Sustainability: LEED CI Gold Certified, reduction of urban heat-island effect, bicycle storage and shower facilities, air and water permeable paving systems to reduce storm-water runoff and ensure health of existing trees, high-efficiency plumbing fixtures (35% reduction over code), drought-tolerant native vegetation, high-efficiency irrigation, high-efficiency lighting (30% power reduction over code), daylight and occupancy sensing controls, zoned heating and cooling, day-lit occupied areas, salvaged and reused materials, locally manufactured and extracted materials. 96% FSC certified woods, 97% of construction waste diverted from landfill, low-emitting materials, views to exterior, high-efficiency ventilation, construction air quality control plan
Recognition
- Associated Builders & Contractors, Excellence in Construction Award State and National, 2012
Publications
- Austin Business Journal, UT Geology School Remodel Revolves Around a Magic Planet, Mar 2013




