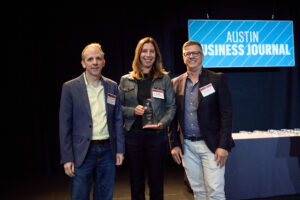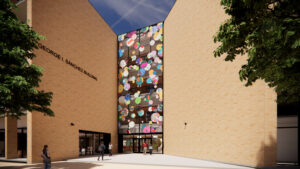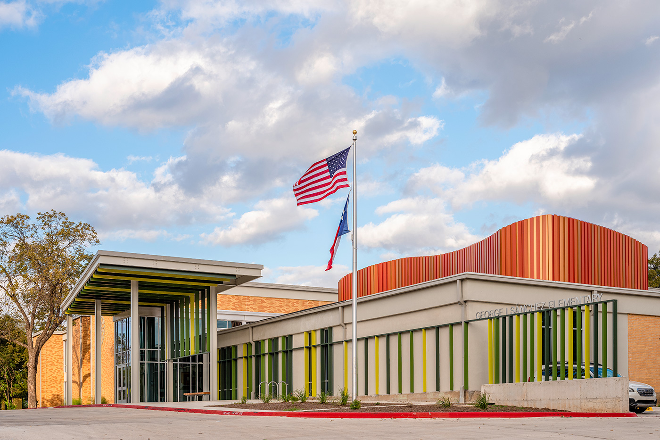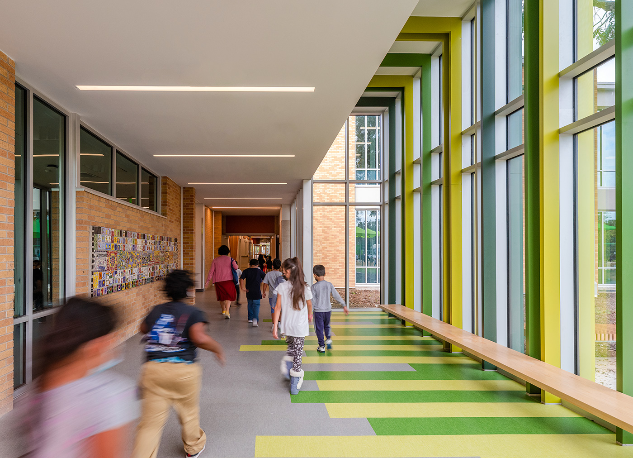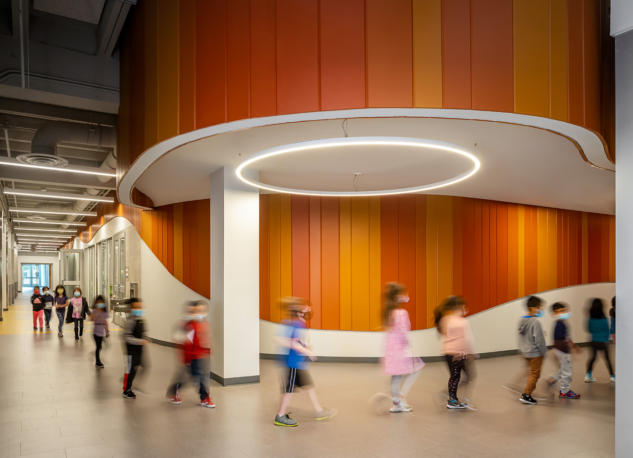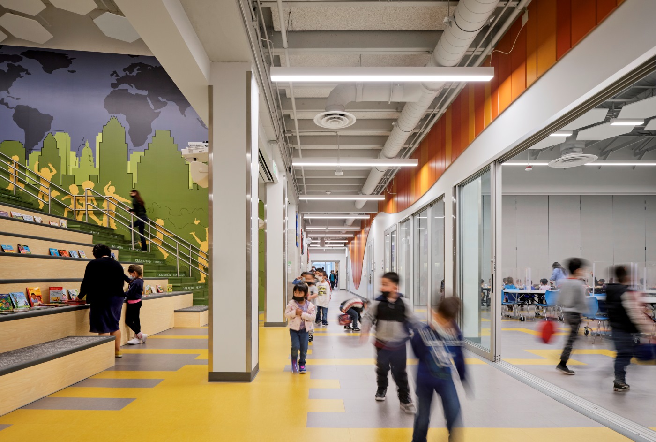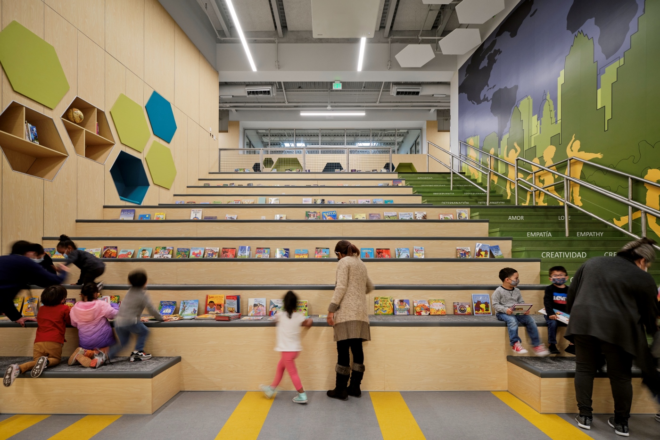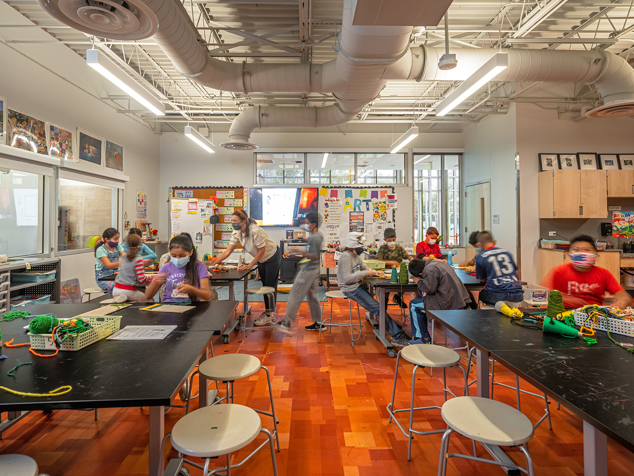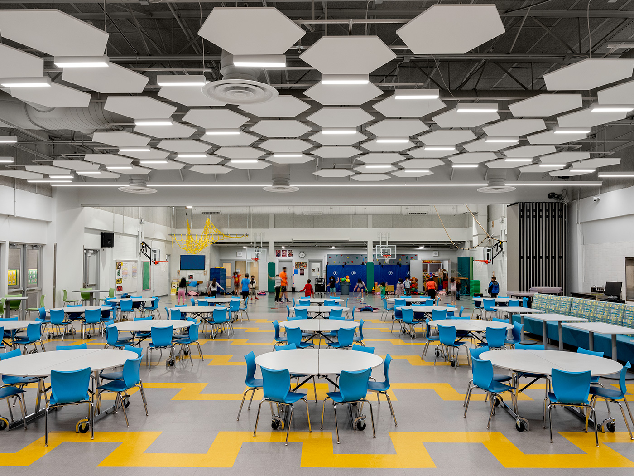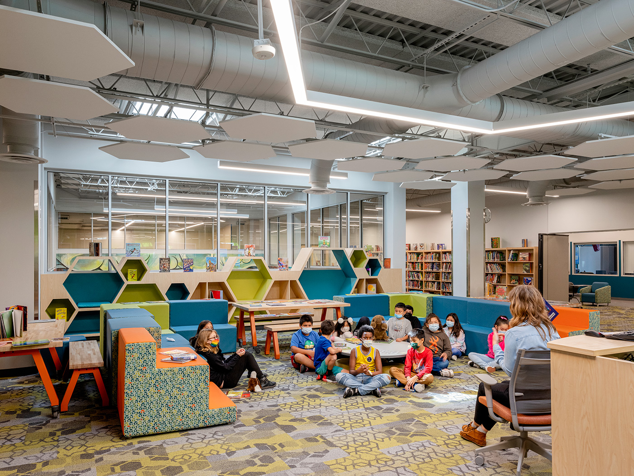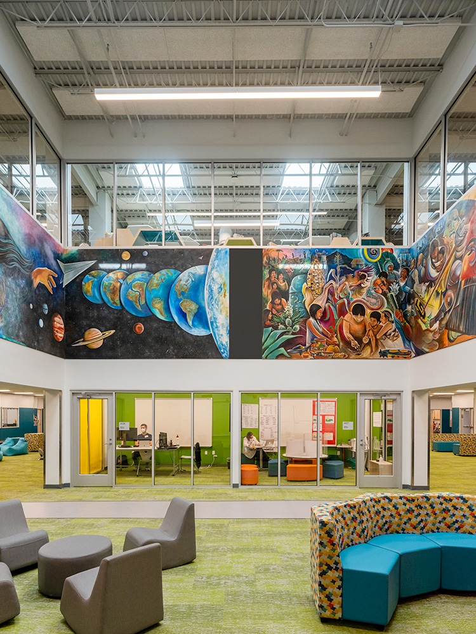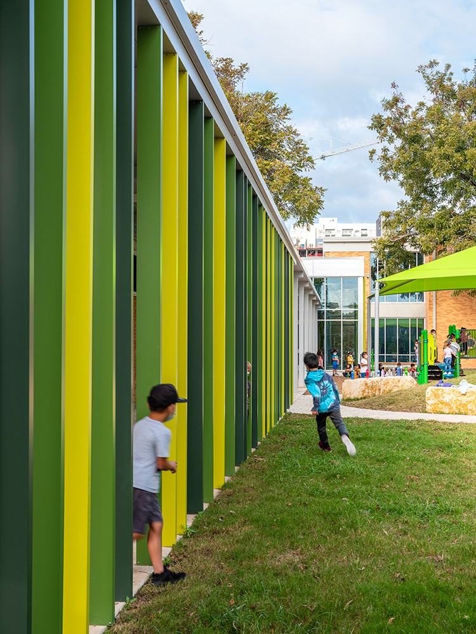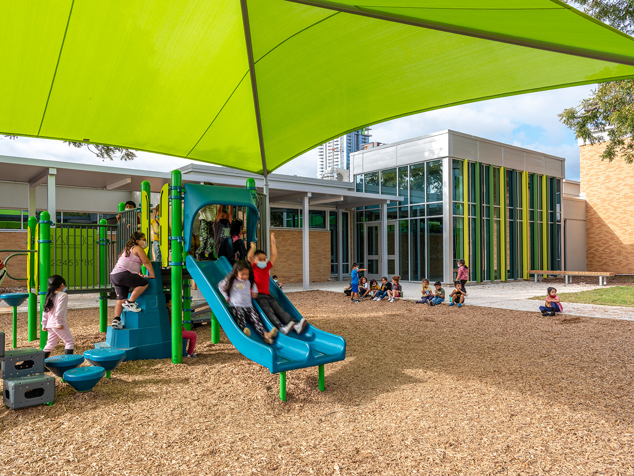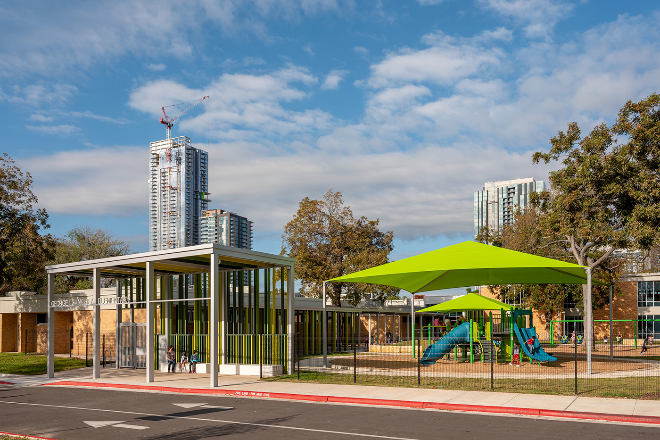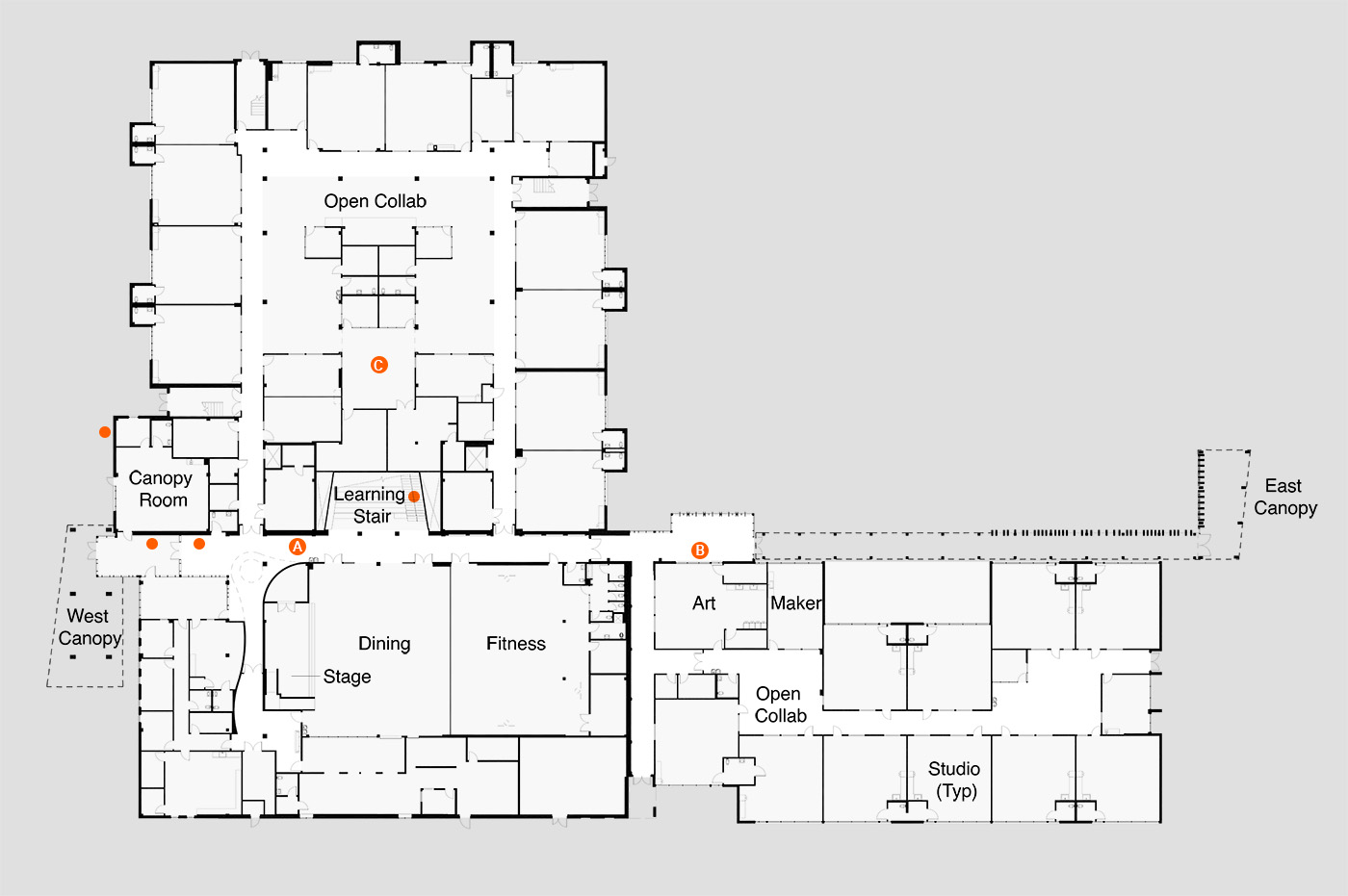Remembering Al York, FAIA, RID

It is with deep sadness that McKinney York Architects shares the news of the passing of our Principal, Al York, FAIA, RID. Over the course of three decades, Al’s leadership has had a profound impact on the growth and identity of McKinney York Architects. His simple, thought-provoking approach to architecture exposes the underlying grace of the ordinary, revealing beauty within familiar situations. As a distinguished leader and advocate in the design community, Al was a celebrated architect, cherished friend, and beloved mentor.
Al’s loss is felt profoundly by the countless lives he has touched. He spent his career pushing others forward, offering calm wisdom and unwavering generosity to all. Al leaves behind a lasting legacy of design that reflects his belief in architecture’s power to engage the mind, touch the heart, and elevate the human experience. He will be sincerely missed.
Our thoughts are with his family and friends during this time. In lieu of flowers, donations may be made to the Rawson Saunders School Al York Fund, or the McKinney York Architects Scholarship at The University of Texas at Austin.
Photo: Al seated in the iconic breezeway of one of his recently completed works, Inks Lake State Park Headquarters Building for the Texas Parks & Wildlife Department.
___________________________________________________
Hogg Memorial Auditorium wins 2025 American Architecture Awards for Restoration/Renovation!
McKinney York Architects is honored to be recognized by the Austin Business Journal as one of Austin’s Top 30 Fastest-Growing Companies.
Hogg Memorial Auditorium wins Preservation Texas 2025 Honor Award for Historic Rehabilitation!
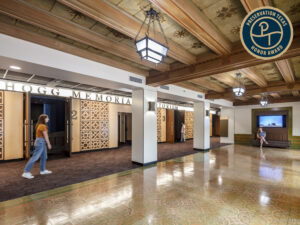
McKinney York Architects is honored to be included in the Austin Business Journal’s list of the Women-Owned Businesses.

McKinney York Architects and Landmarks celebrate the groundbreaking of the College of Education Entry Renovation & Art Installation!
McKinney York Architects is recognized by the Zweig Group as one of the Best Firms to Work For 2025!
Austin ISD Sánchez Elementary School featured on America ByDesign!
Writer’s Retreat wins HBA Max Award for Custom Home/Project Design, 2025!

Texas Facilities Commission, Groundbreaking for a new Archival and Records Storage Facility

St. Julian of Norwich Parish Hall wins Outstanding Construction Award, Associated General Contractors’, 2024!
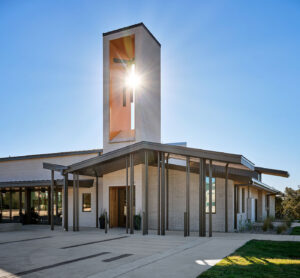
We are excited to announce the elevation of Navvab Taylor, AIA, RID, LEED AP BD+C to Associate Principal and Lauren Gamboa to Associate. Navvab exhibits design excellence and employs strong communication and project management skills to build and maintain rewarding client relationships. She is a champion for sustainable design and will serve as the firm’s Sustainability Leader, working collaboratively with clients to develop environmentally responsible solutions and ensuring the firm’s practices align with rigorous standards. Lauren demonstrates skillful management of the marketing department and a remarkable ability to execute with precision, creativity, and efficiency. Her expertise and attention to detail has driven successful campaigns and streamlined the firm’s marketing processes. We value the leadership and knowledge of these team members and are thrilled to spotlight their advancement!

Looking Back at 2024…
AIA Austin WiA Profiles 2024 featuring our Associate Navvab Taylor!
Hogg Memorial Auditorium achieves LEED Platinum Certification!

AISD Sánchez Elementary School wins TxA Design Award 2024!

Comedor wins AIA Austin Design Award of Merit 2024!

River Ranch County Park wins a Texas Travel Award and gets featured in Parks and Recreation Business Magazine! Have you been there yet?


