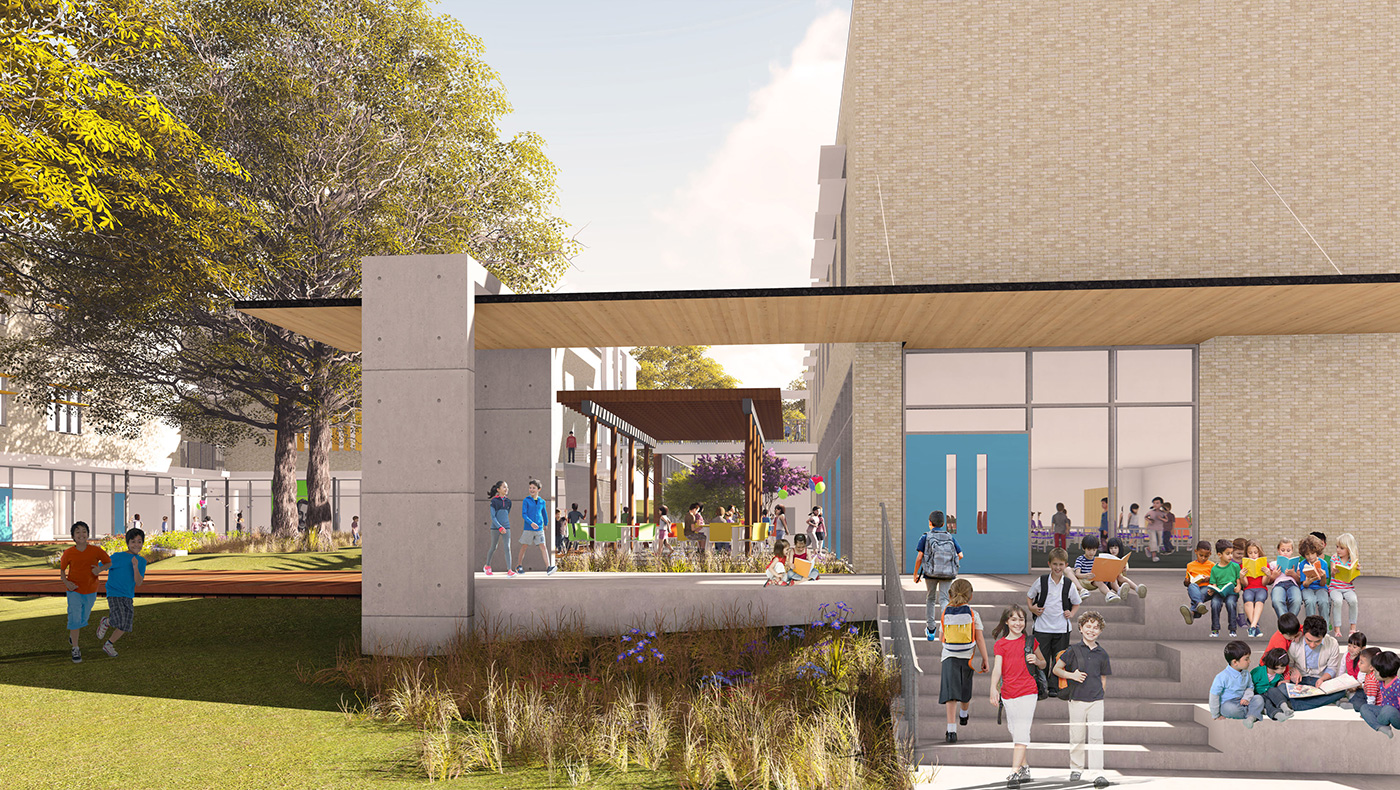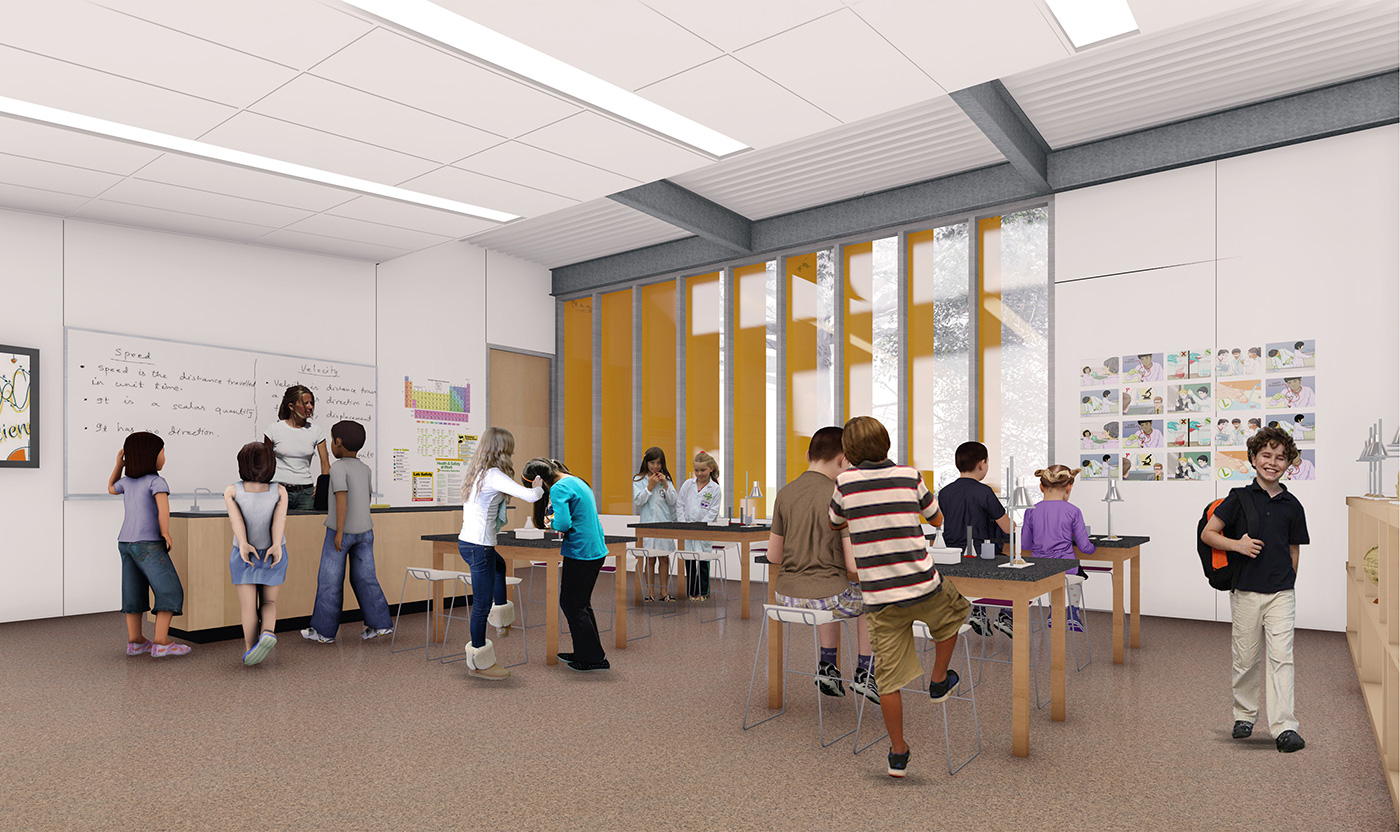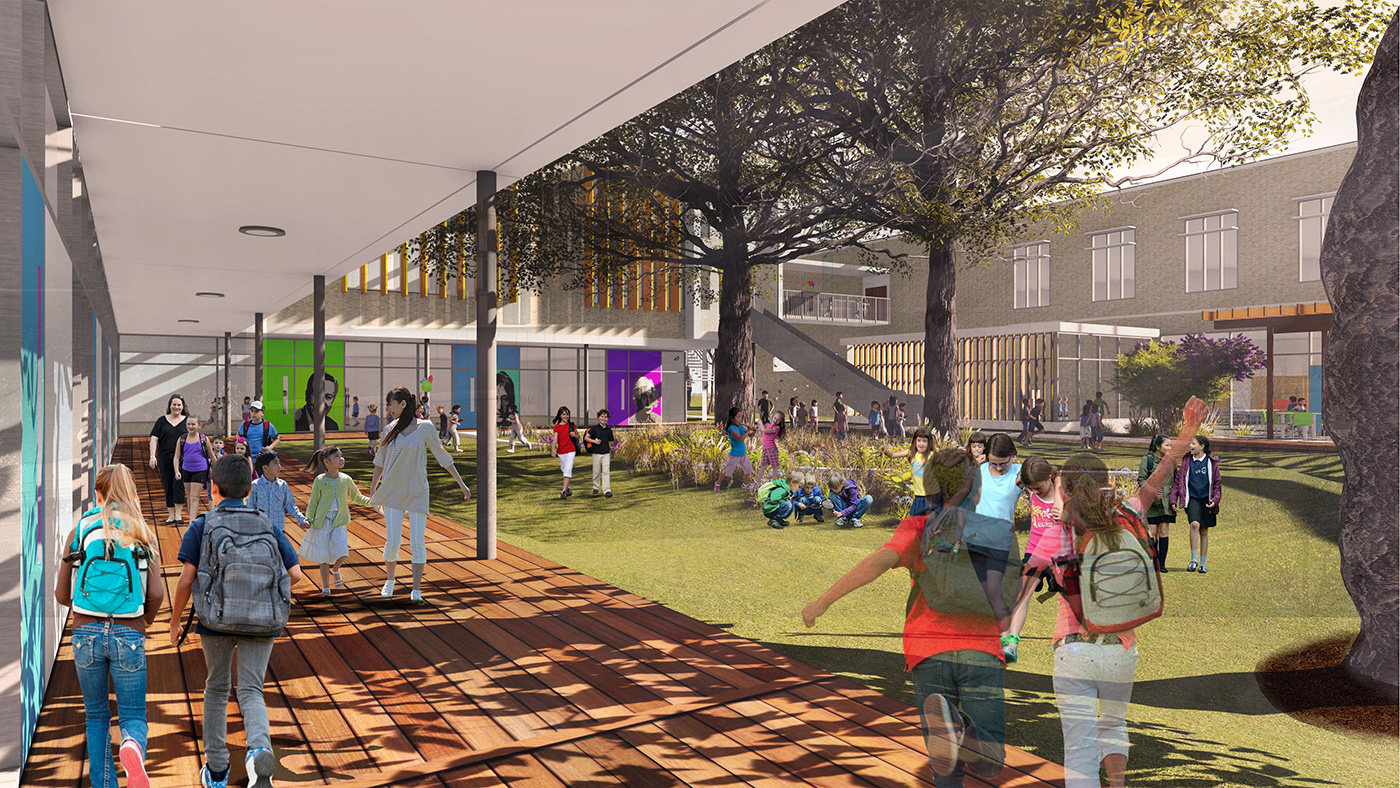Project Details
Rawson Saunders School is the only full-curriculum school in Central Texas exclusively for students with dyslexia. To address the inadequacy of their current site, they asked McKinney York to develop a program for a new campus and create a Master Plan for a property in Southwest Austin.
Through an in-depth interview and visioning process with all the stakeholders, we identified the vision and goals for the new campus and a detailed space program. After a rigorous site analysis, a phased Master Plan was developed to realize the vision.
After considering the pros and cons of several approaches, it was clear that a courtyard concept aligned most closely with the full vision for a campus that fosters a sense of community and creates a tranquil environment that integrates into the natural setting and connects to nature in meaningful ways. Practically, it allows access to natural light while also creating a common shared outdoor space. Incompatible functions are easily segregated in different sides of the courtyard and phasing over time can be accommodated relatively easily.
The courtyard embraces a stand of large trees placing the natural beauty of the site at the heart of the campus. Outdoor circulation at the perimeter of the courtyard enlivens the communal space while providing the opportunity to reference the boardwalk that is emblematic of the best aspects of the current campus.
The initial phase planned a 71,000 SF campus that could support a student body of around 250. Future phases allow the campus to expand to nearly 425 students.







