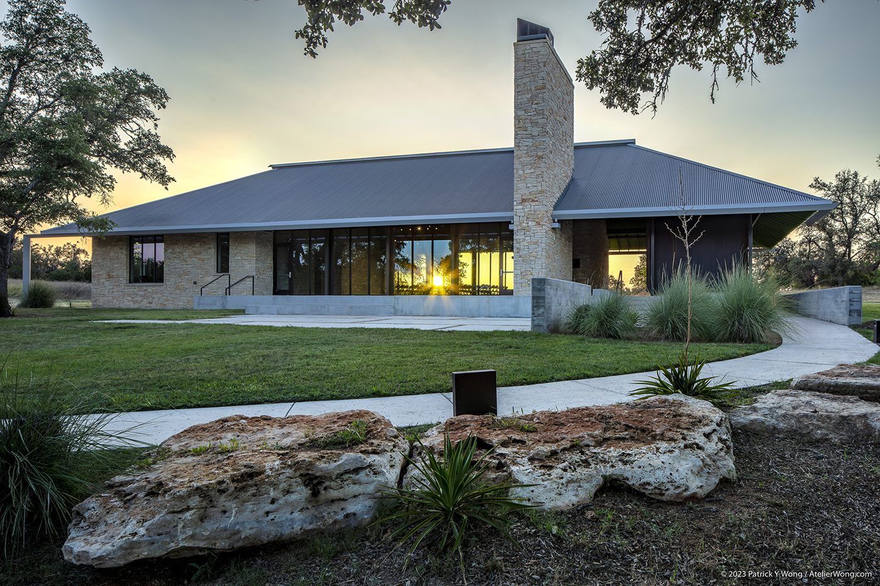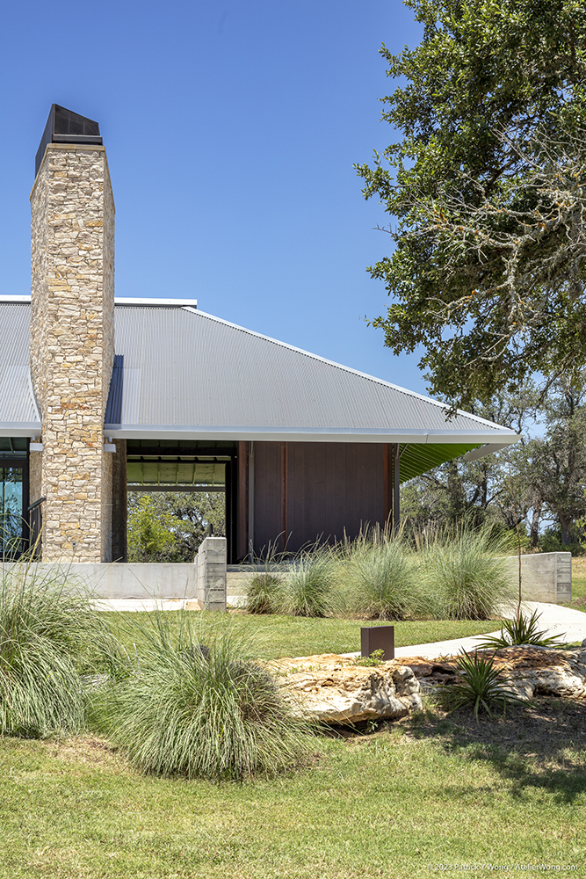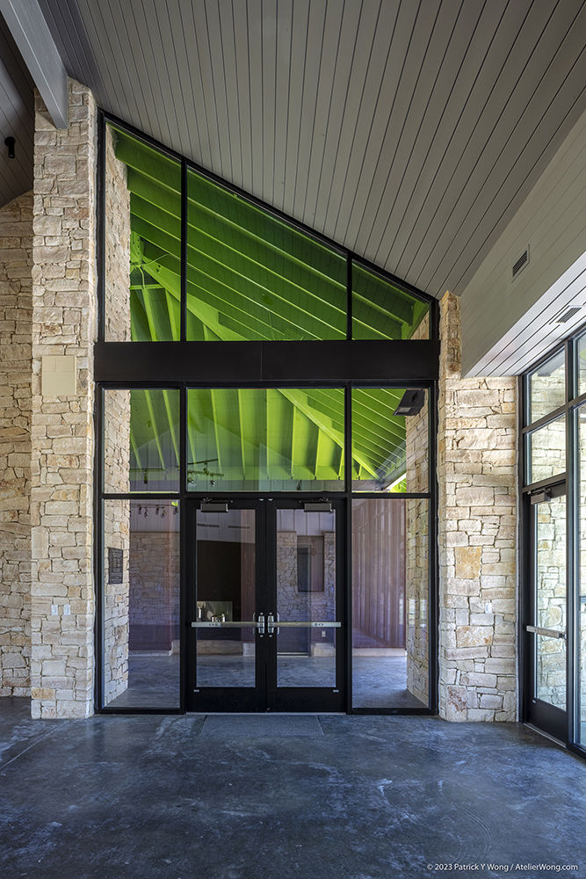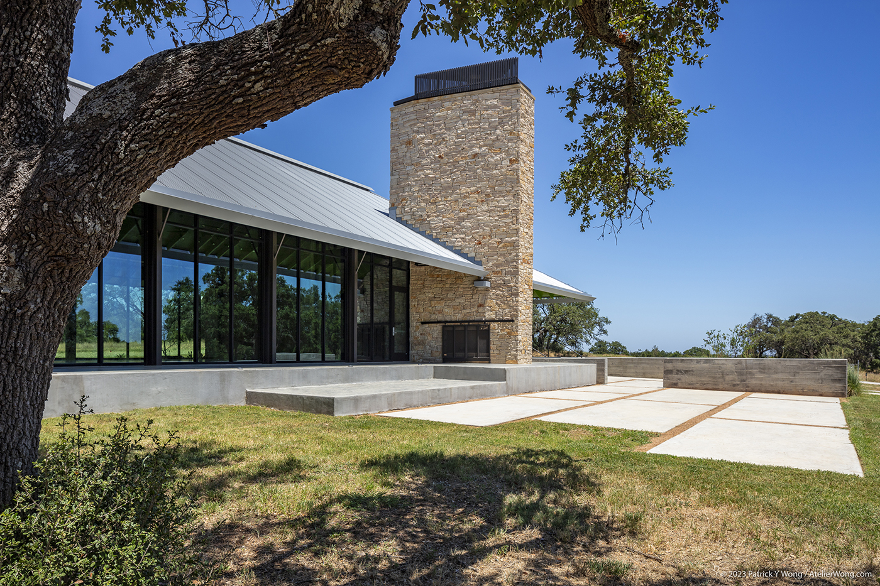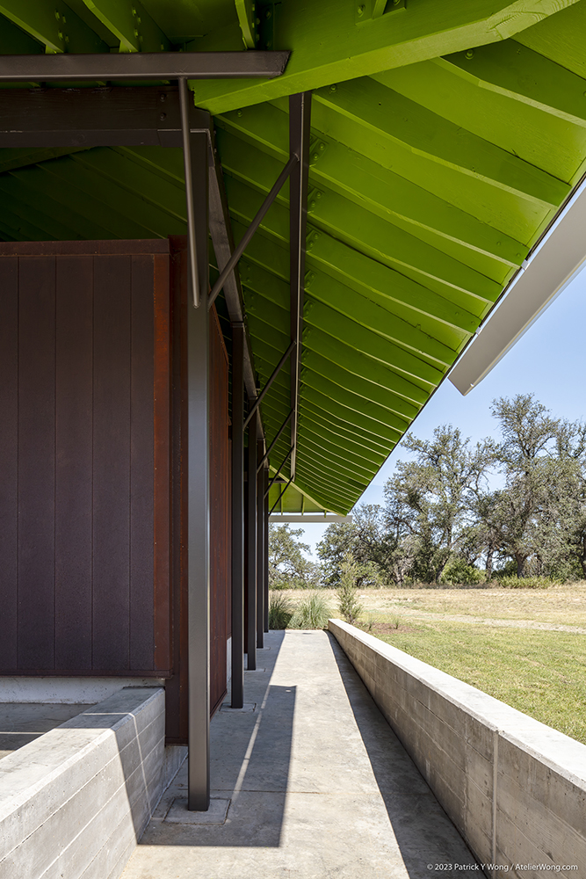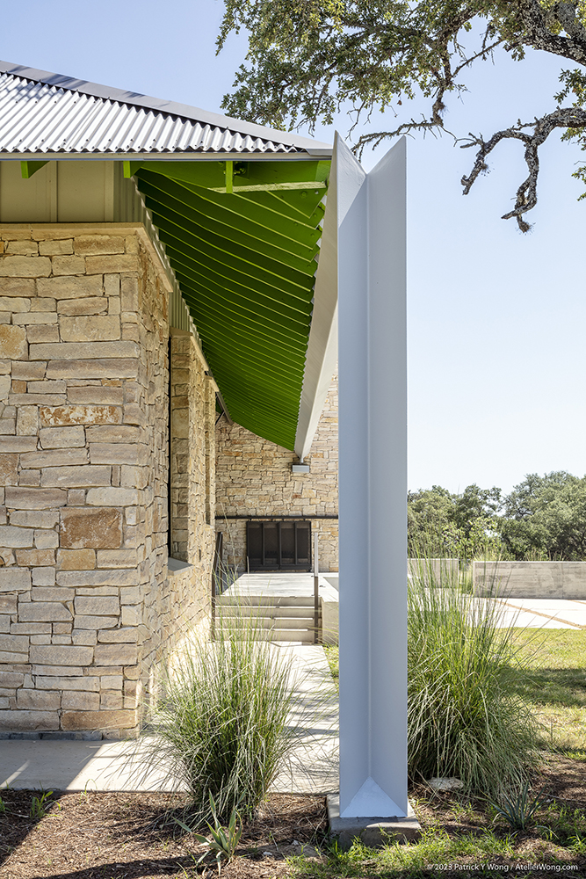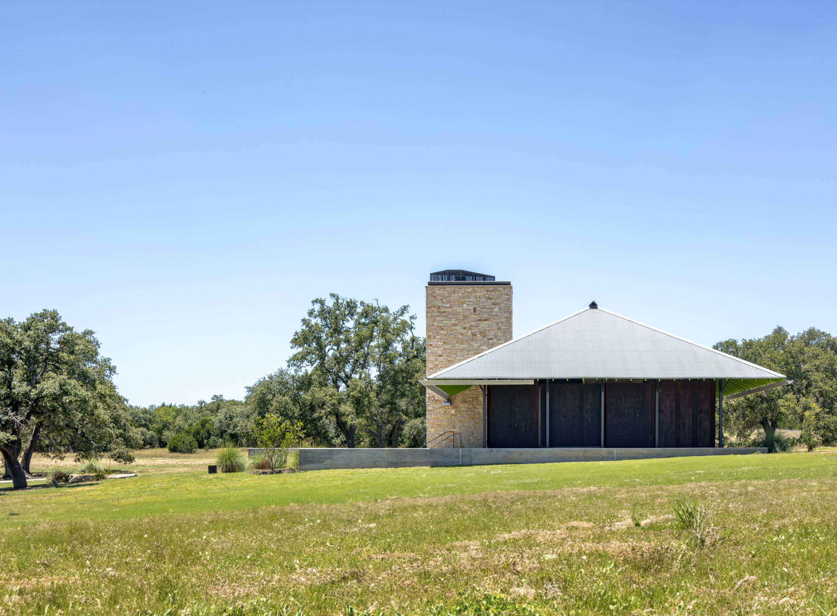Project Details
Located within Williamson County’s 1,350 acre River Ranch County Park, the Interpretive Center is a unique addition to the park’s infrastructure, which already includes a variety of trails and campsites. In contrast to the other support buildings that cater to the various recreational activities the park offers, the Interpretive Center stands as a destination. Its primary objective is to enrich the visitor experience, providing dedicated exhibit space, an indoor classroom for student groups, and an outdoor area for public events. The building maintains the design language developed for all of the park structures, marked by gabled roof forms, large overhangs, and corrugated metal roofing. However, several architectural elements were added to the vocabulary, including an outdoor fireplace with a large chimney anchoring distant views of the building and providing a focal point for its outdoor event space, and corten-clad restroom facilities located under the large roof and accessed from the outdoor breezeway.
The Interpretive Center invites visitors to deepen their connection to the natural beauty of the area, gain a better understanding of its ecological features, and cultivate a sense of responsibility and stewardship towards both the park’s environment and the broader Central Texas landscape.
McKinney York Architects was the architect working with the prime consultant, Design Workshop.
Recognition
- Texas Travel Award, Parks, 2024
- Project Excellence Award – New Construction, Metal Construction News, 2024
Publications
- ‘Covering wilderness: Texas ranch with roof-dominant design’, The Construction Specifier, February, 2025
- ‘New Park New Experience’, Parks & Rec Business Magazine, June 2024




