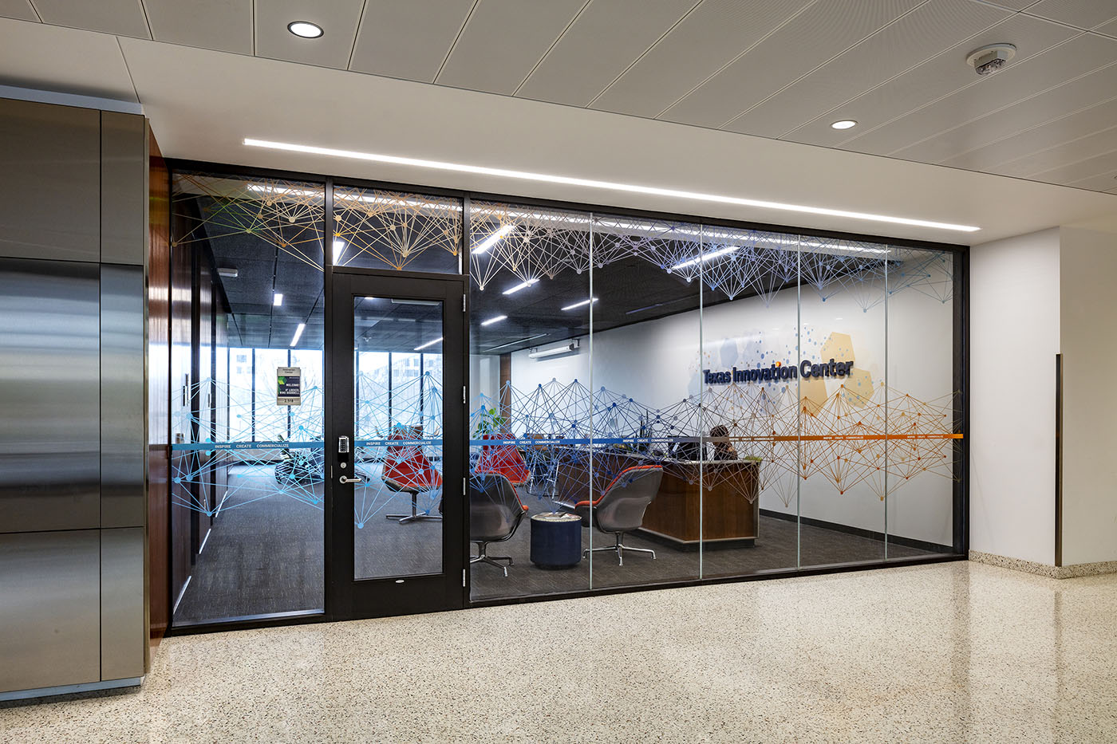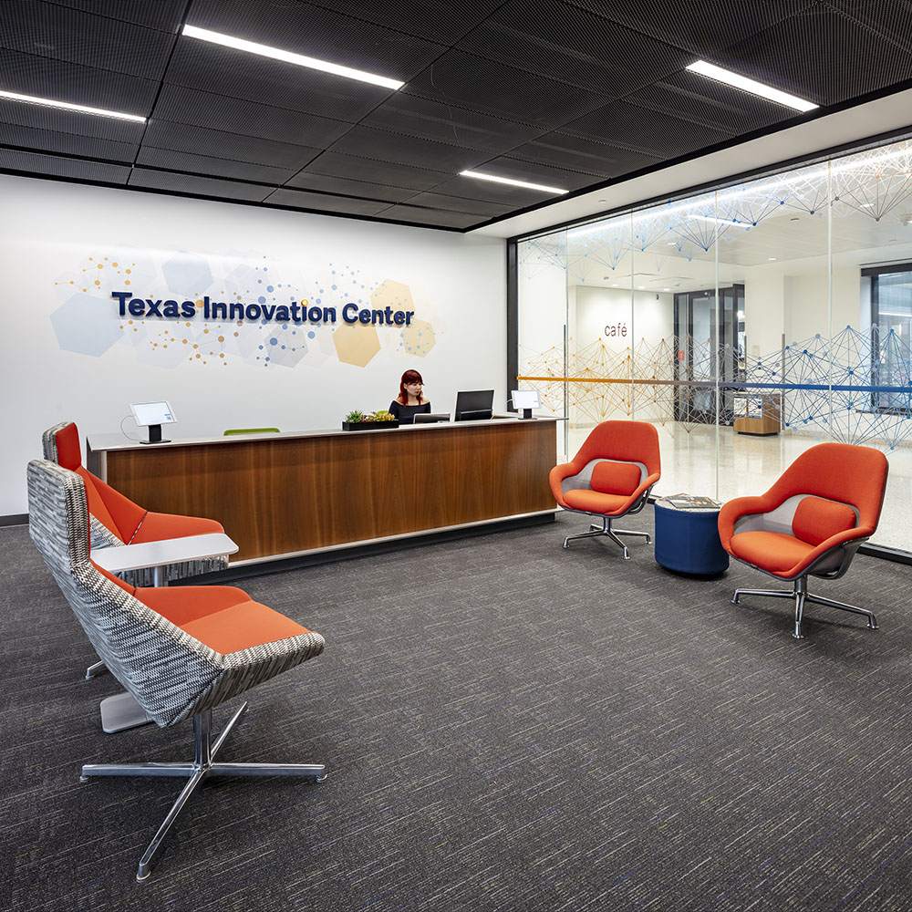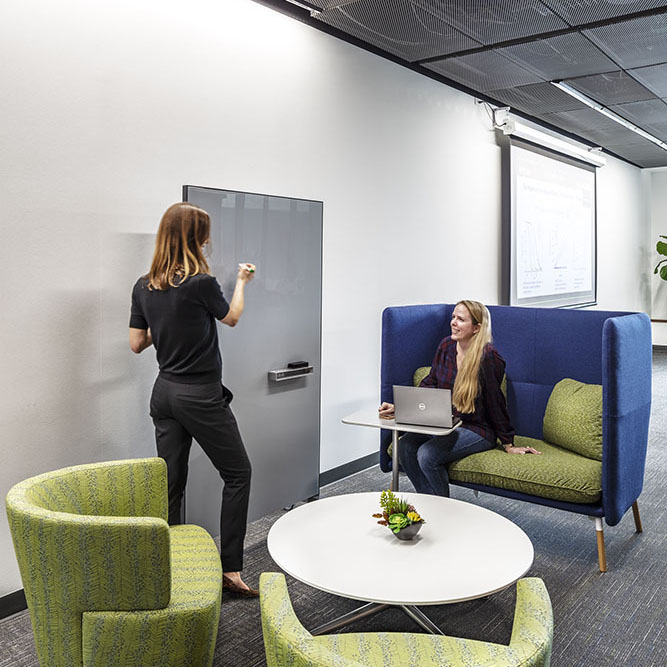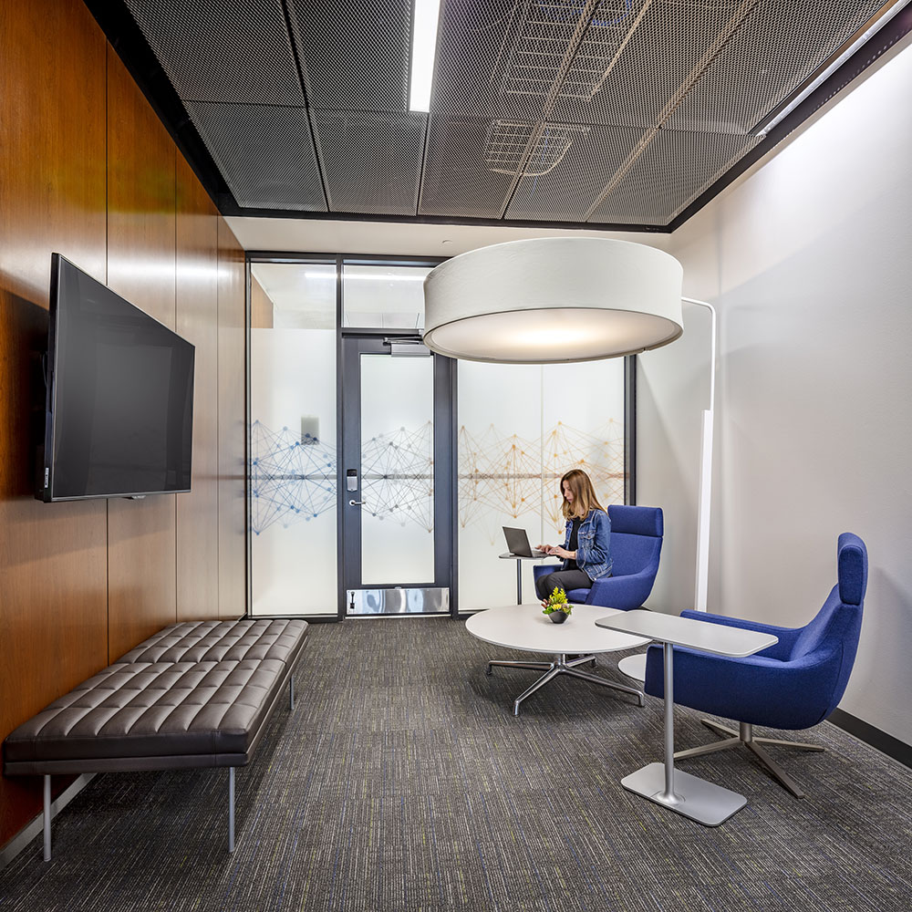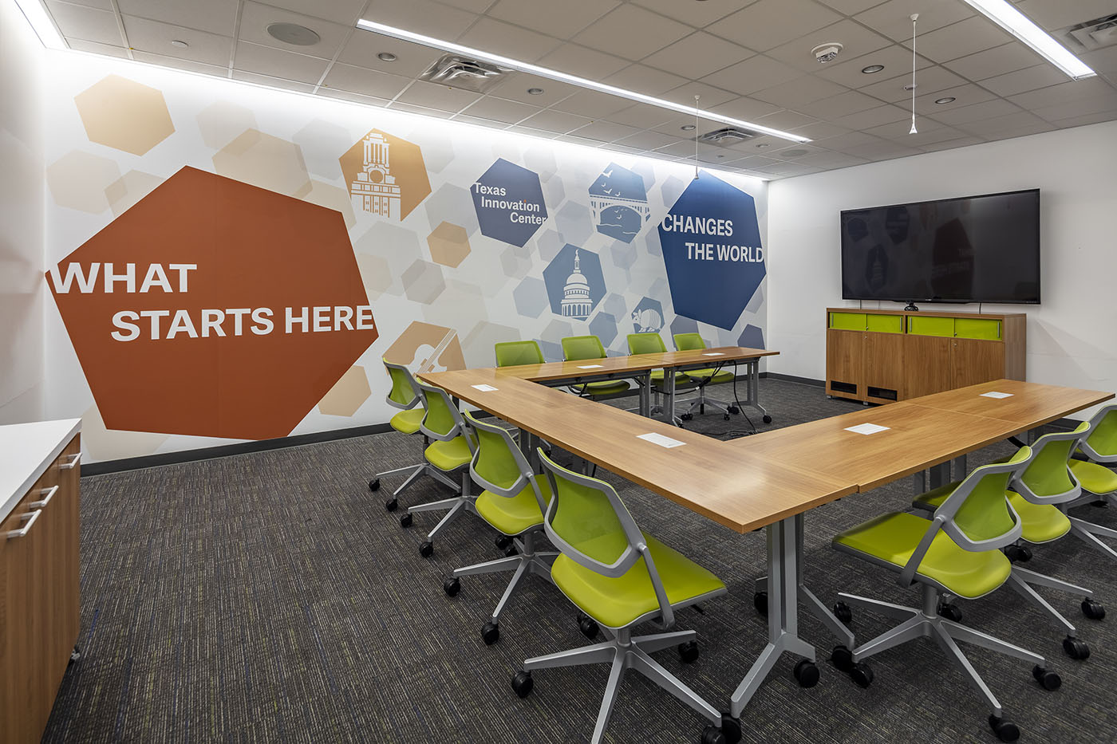Project Details
The Texas Innovation Center is the on-campus home base at The University of Texas at Austin for those interested in new discoveries brought to the commercial marketplace. The Center charged McKinney York to create an independent brand that expressed their mission and vision. The project included the development of a formal entry sequence in their suite, new furnishings to allow for flexible utilization of the space, and a central meeting and event space containing a sense of place.
The Center’s new brand is inspired by the layering of, and connections between, the many disciplines, experts, resources, and processes involved in creating, testing, incubating, and producing new products and technologies. Borrowing from the visual languages of chemistry, biology, and data science, among others, it suggests both a micro and macro scale. It evokes the invisible links in circuits, atoms, and molecules, as well as between the Center, its startups, its advising network, and the university at large.
The Zilker Conference Room includes a supergraphic mural, and together with open desks and breakout areas, provides workshops, speaker series, and coaching sessions on technology commercialization. The furnishings accommodate these uses while also providing soft, approachable, and relaxing seating options for independent work and recharging.




