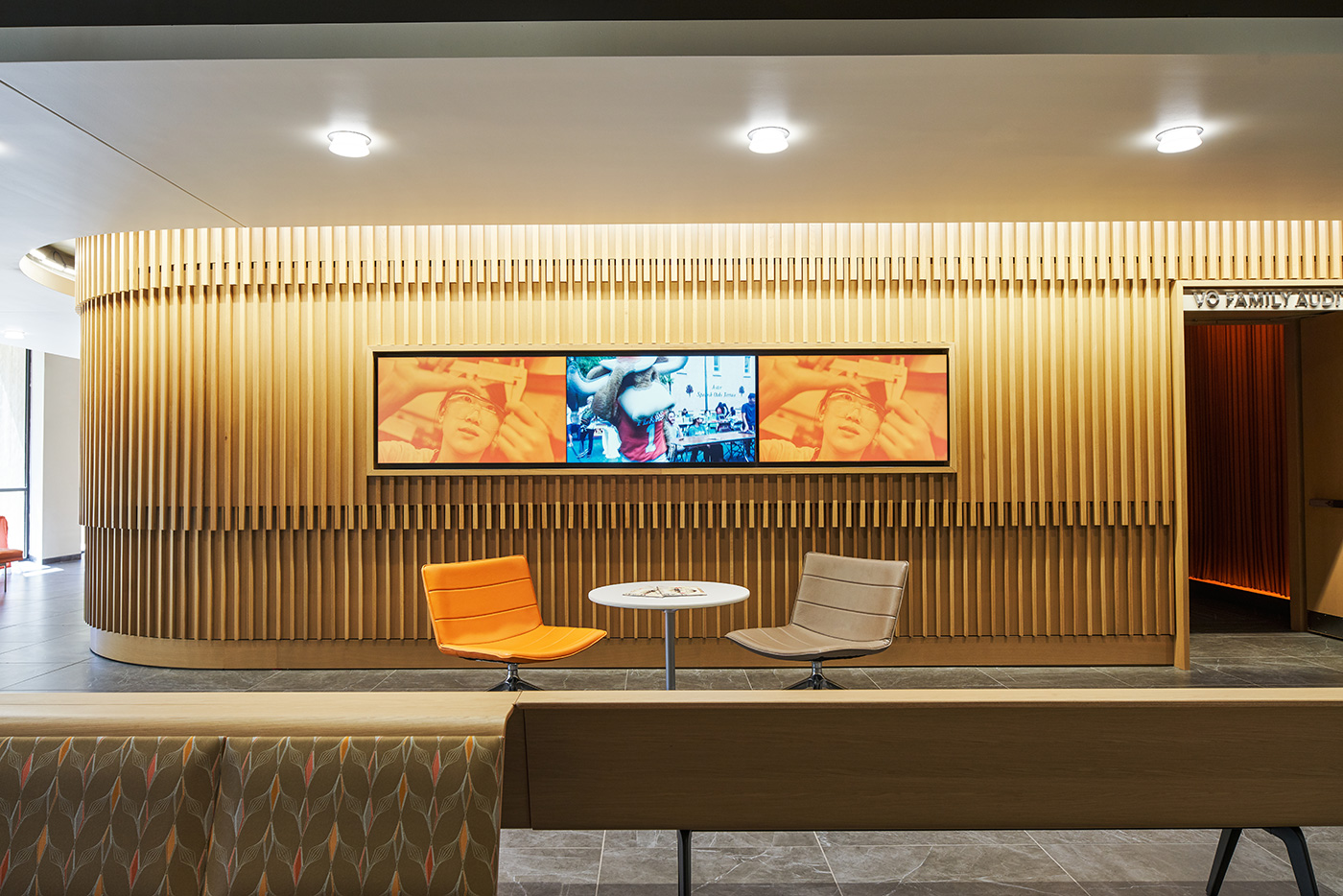Thoughtfully designed spaces draw people to them, encourage them to spend their time there, support human productivity, and create connections that deepen our relationships. In higher education and workplace environments, integrating brand identity into the architectural design and furnishing selections creates a strong sense of place by reinforcing organizational culture and values. Likewise, the design concept and benefits to the users can be made more powerful and effective when the furnishings and architecture work in harmony. While the spaces in which we work and learn continue to evolve, there are four common elements that we seek to incorporate into successful spaces across these project types:
Welcoming environments that set the tone
Visitors’ impressions of an organization or business are shaped upon entering the building, often in the lobby or reception area. The design of these spaces can provide visual cues to visitors and users about what’s important to the organization, help communicate its values, and tell a story about inclusivity and belonging.
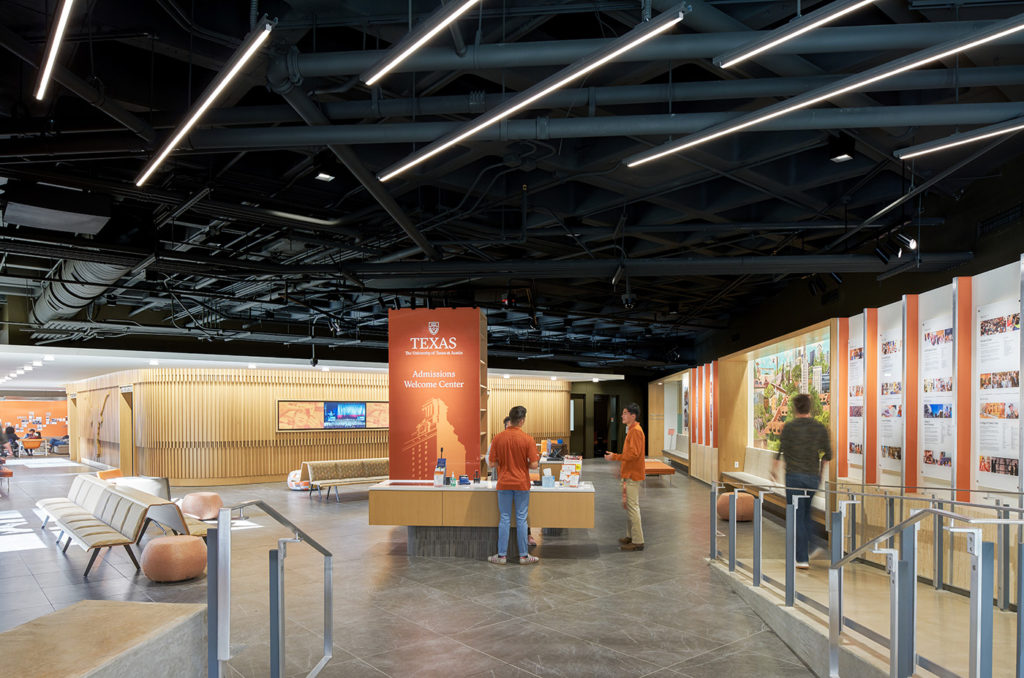
The University of Texas at Austin Admissions Welcome Center is the ‘front door’ for prospective students and visitors. The Center seeks to create a memorable experience from the moment you open the door, drawing visitors in toward a reception desk that evokes the UT Tower. Vibrant hits of the University’s iconic burnt orange color are incorporated throughout the furniture and displays. Brand identity is further expressed through the integration of the Longhorns logo into the oak cladding around the central theater, where guests learn about the University. A range of seating around the lobby provides a comfortable place to briefly wait for an appointment with an admission counselor or tour guide.
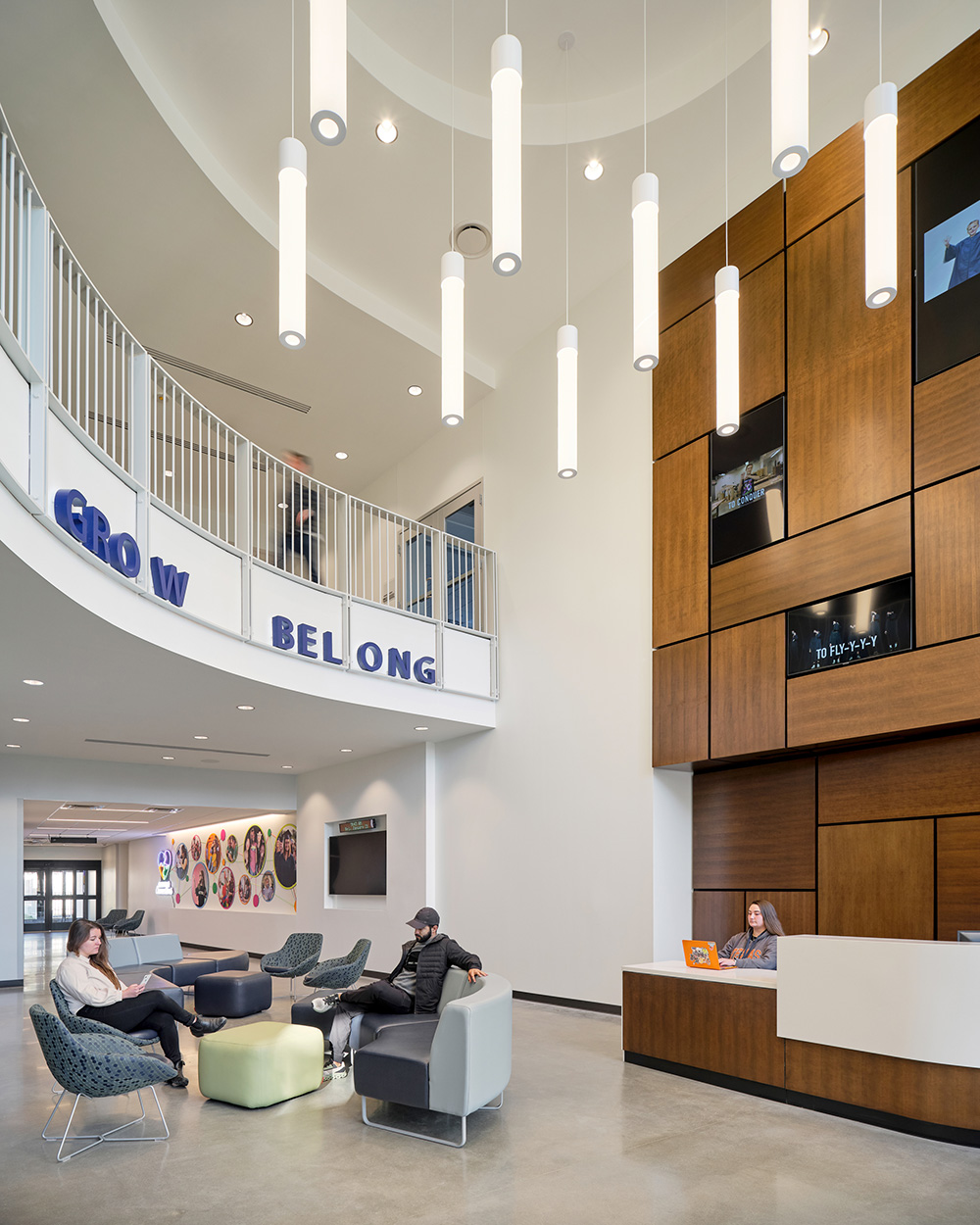
The motto of the Texas School for the Deaf is ‘Learn. Grow. Belong.’ The lobby at the School’s new Administration Building and Early Learning Center creates a sense of belonging by incorporating principles of DeafSpace in the design – clear sight lines, spatial connection between floor levels, and wider circulation spaces for signing while walking. Inclusive, curved forms are found throughout the serpentine lobby furniture, reception desk, and sweeping balcony, the railing of which hosts the motto itself.
Opportunities for collaboration
The best work and academic spaces provide opportunities for people to come together and connect with one another. The formal and informal interactions these spaces foster can inspire ideas, solutions, and friendships.
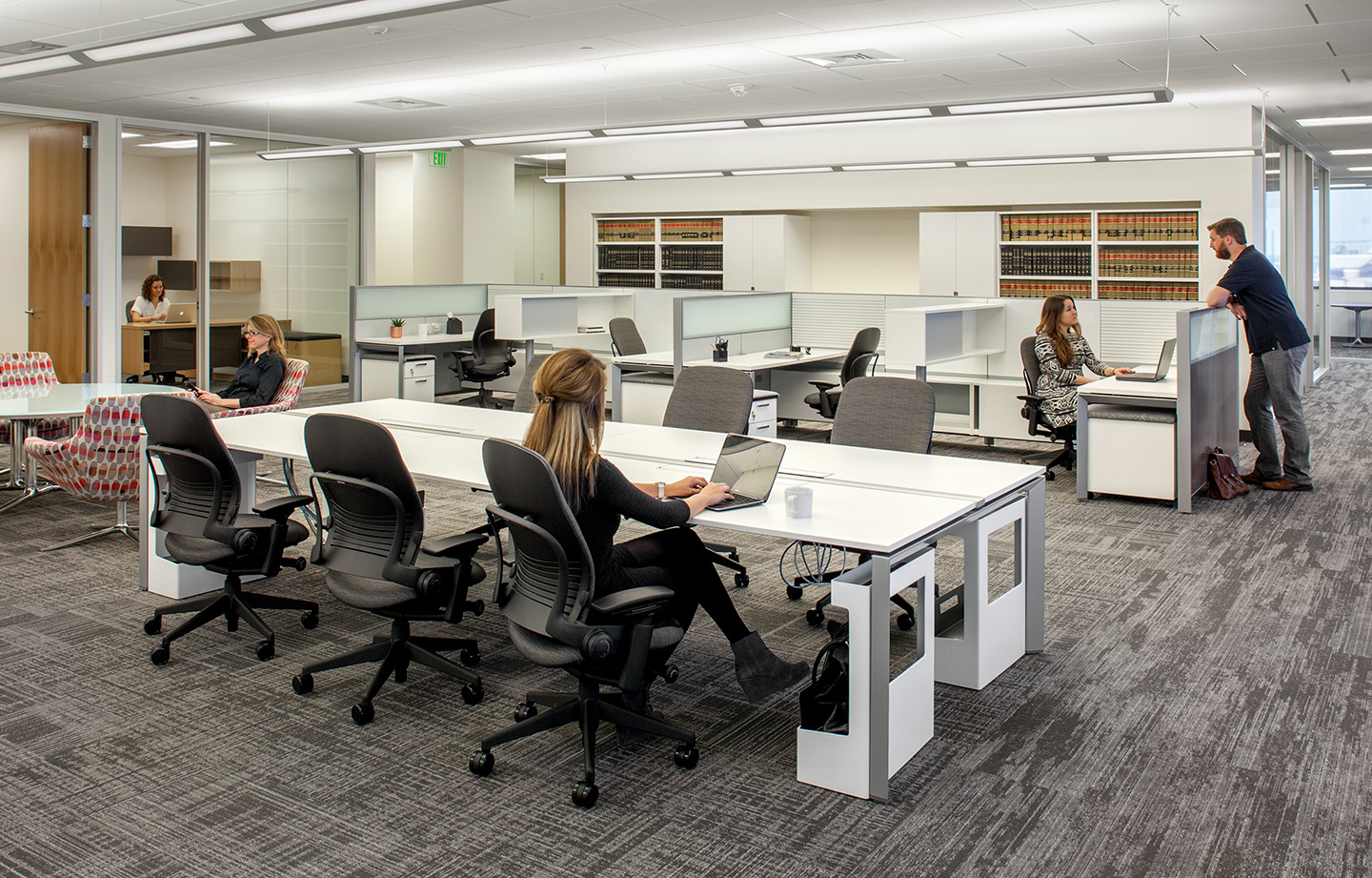
At the heart of the Texas Restaurant Association Headquarters sits a large table which can be viewed from nearly anywhere in the suite. Glassy shared offices and workstations with low partitions look onto this central space, reinforcing the idea that decisions and policy are best made in collaboration–befittingly, with everyone gathered around the table. Smaller, informal team huddles are held at a nearby round table in lounge chairs adorned with cocktail shaker upholstery, a nod to the foodservice industry.
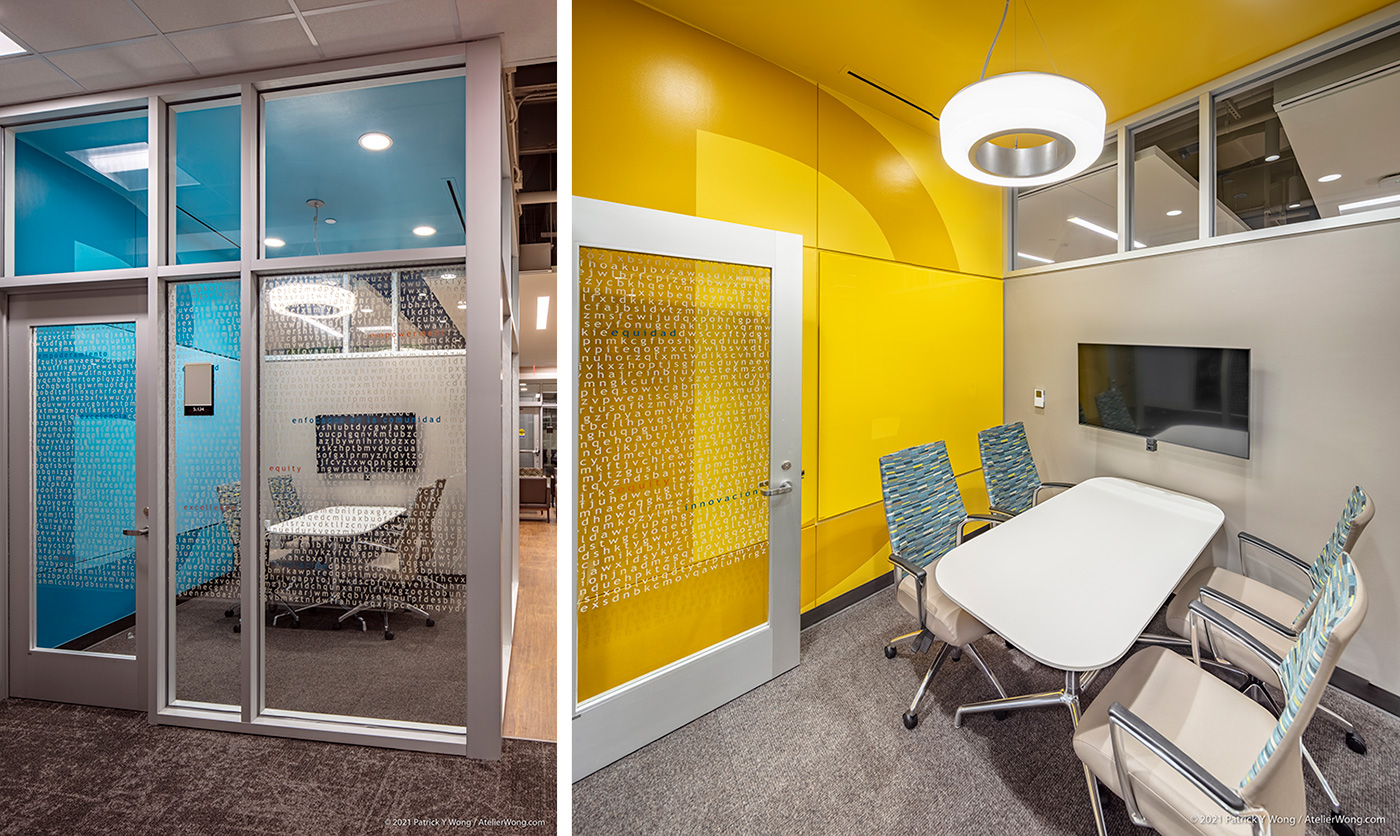
The huddle rooms for the University of Texas at Austin College of Education provide space for faculty, staff, and students to collaborate. Integrated videoconferencing technology facilitates a seamless connection between colleagues, even when they’re meeting remotely. Custom glazing manifestation on the rooms’ glass partitions preserve transparency and connectivity, while also screening incoming views to provide a degree of privacy. The word cloud graphics feature bilingual messaging which communicates the College’s core values in both English & Spanish. To aid wayfinding, one wall of each huddle room is painted a different color, and in recognition of the teaching profession, is adorned with an oversized letter of the alphabet. The huddle room colors are also reflected in the upholstery selections of the chairs. Rounded corners encourage gathering around the meeting table.
Places for focused productivity
While interaction and collaboration are often beneficial, sometimes all that’s needed is a quiet space for focused individual work where students or employees can touch down while on campus or in the office.
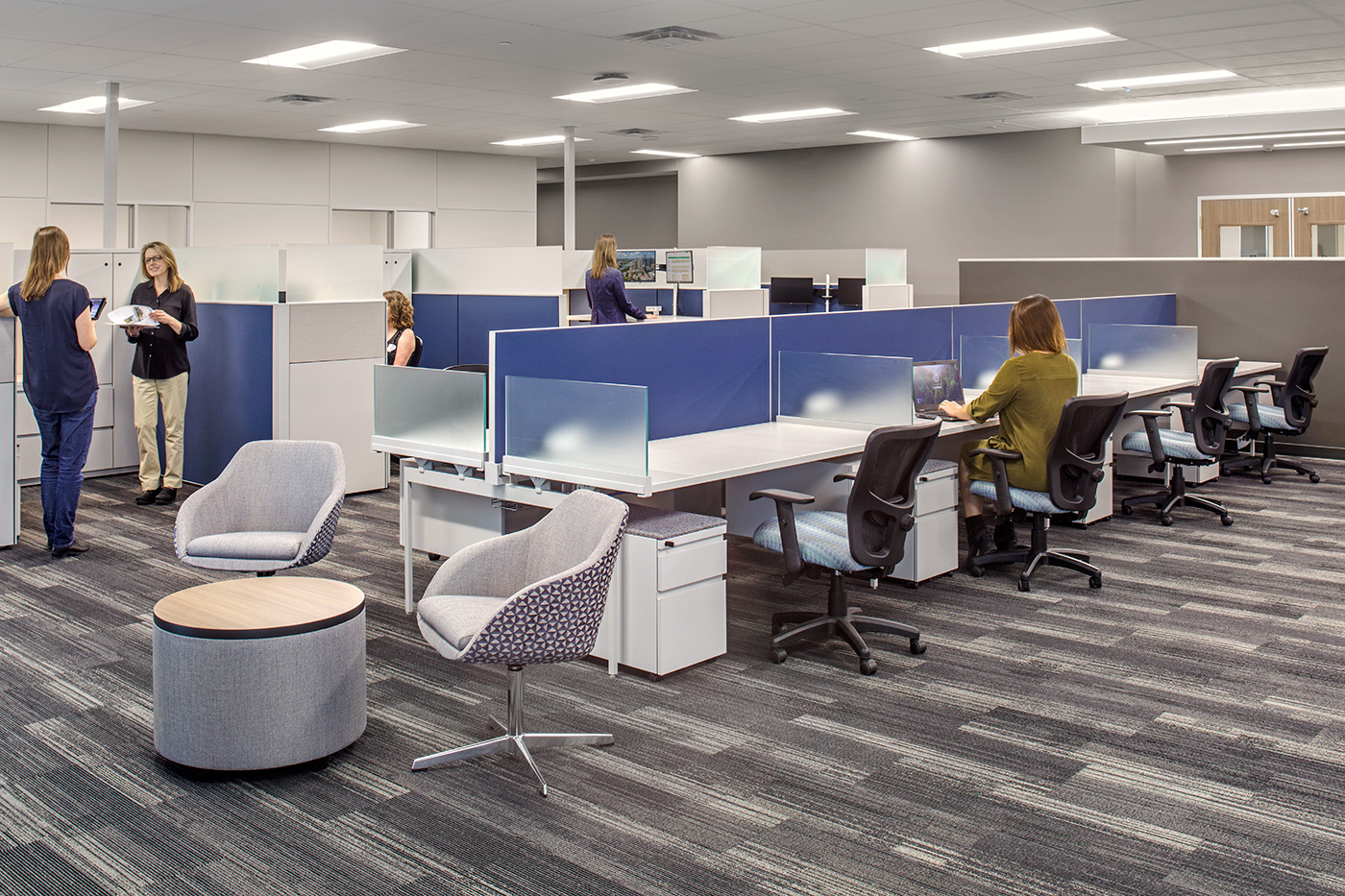
At the Texas Health & Human Services North Austin Complex, unassigned hoteling stations provide temporary spots for staff who normally operate elsewhere to plug-in and connect. As this agency’s focus is on health, the workplace design sought to promote health and well-being; these workstations have lower height partitions to reinforce the feeling of connection to the rest of the office and provide mood-boosting views of the exterior and access to natural daylighting, while still providing a degree of visual privacy. These biophilic design elements extend to the nature-inspired blues, greens, wood tones, and vegetal patterns and textures of the upholstery and finish selections.
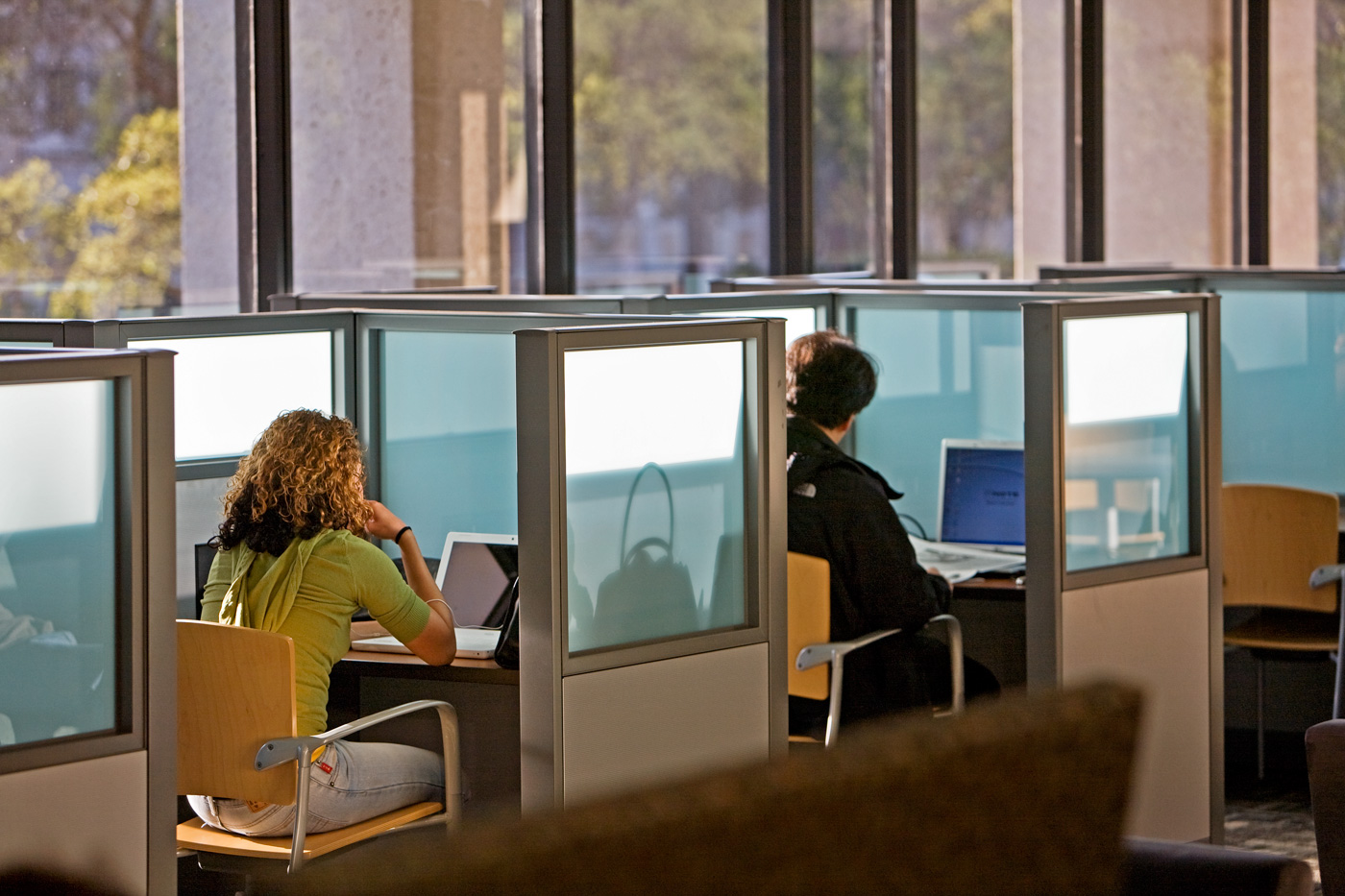
Similarly, in the lobby of the Jesse H. Jones Communications Building, a bank of semi-enclosed individual workstations creates visual separation and provides students with places for deep focus even in a public setting. In campus and university environments in particular, this type of amenity is especially beneficial as students often do not have a dedicated, private space of their own to retreat to during downtime between classes.
Spaces that connect to nature
In Austin, we are fortunate to live in a climate where we can spend time outside in relative comfort for much of the year. We’ve found that outdoor patio spaces or indoor spaces with a strong connection to the outdoors are perennial favorites in both academic and workplace settings. These spaces satisfy our innate need to engage with the natural environment. This need was underscored by the pandemic, which reinforced how valuable these outdoor spaces are to our wellbeing.
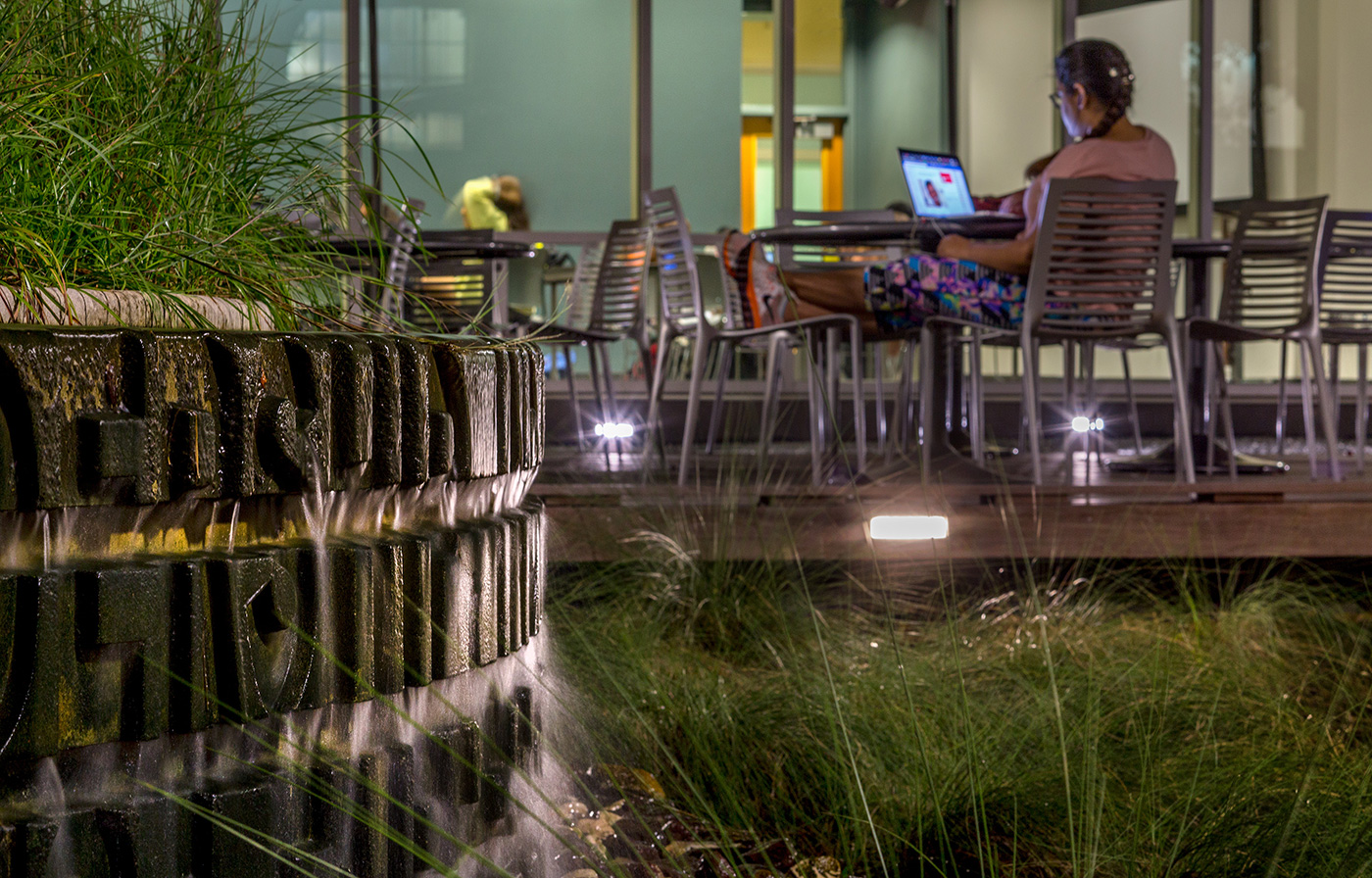
Our project at the William C. Powers, Jr. Student Activity Center Courtyard reinvigorated an underused green space by creating a series of outdoor rooms that is arguably one of the most sought-after places to be on campus. We utilized a range of seating types–café tables and chairs, wood benches, rocking chairs, and hammocks–and created a variety of microclimate-like spaces for relaxing, socializing, lunch breaks, and studying. Plants and flowing water provide natural sensory experiences to help students recharge in the midst of a bustling campus environment.
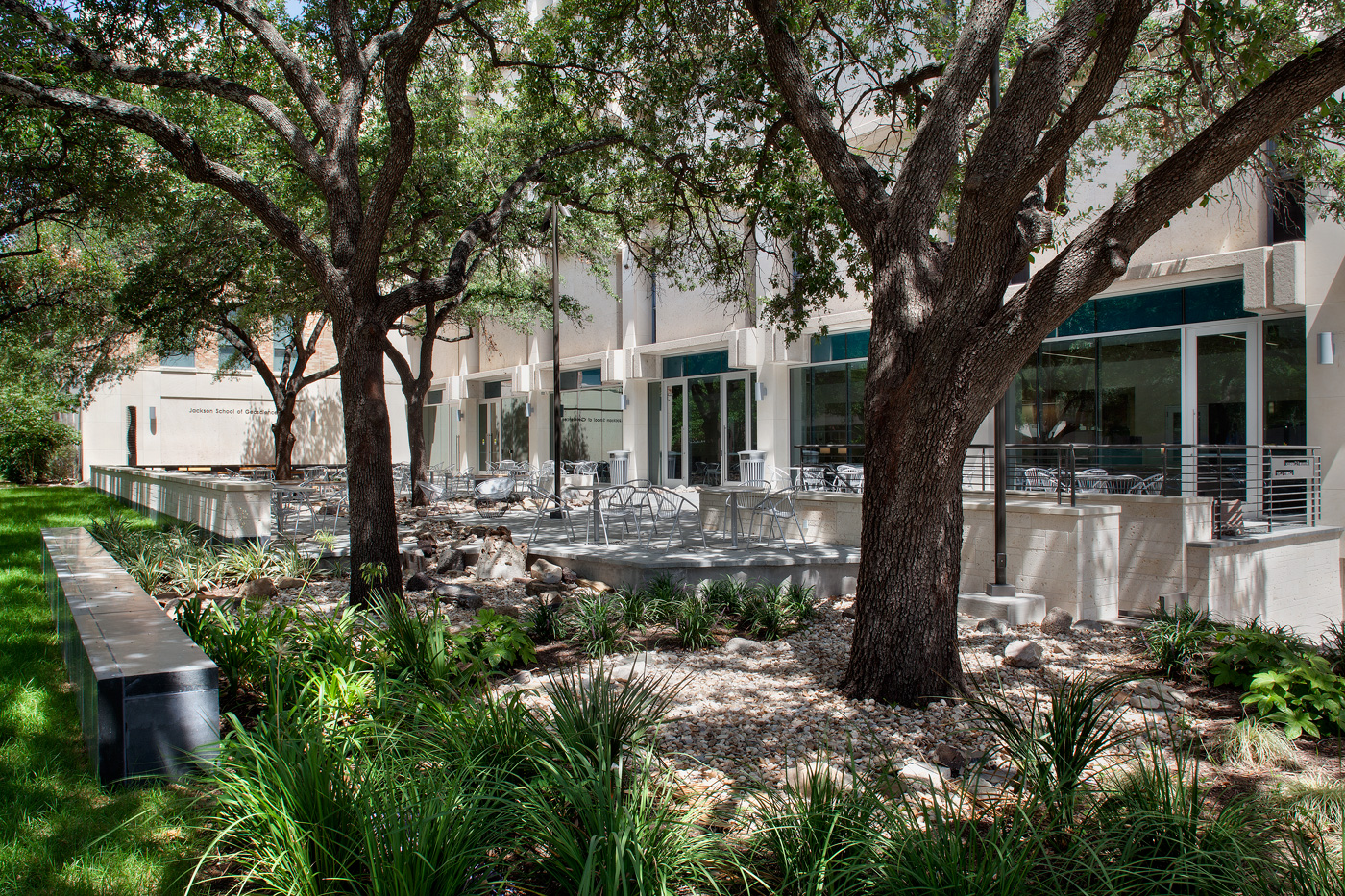
We designed the Holland Family Student Center at UT’s Jackson School of Geosciences as a casual study space with ample natural daylight and views of a tree-shaded courtyard. We utilized several types of stone in the design to create an inspiring student-centered space for lovers of rocks. A custom mosaic in the terrazzo floor appears to flow from inside to outside, where it emerges as rock garden featuring specimens from the school’s collection. Indoor lounge seating in warm, natural tones provides a softening effect in contrast to the hard stone surfaces. Casual, café-style seating is dispersed among the rocks throughout the courtyard, creating a popular study and break space near an active pedestrian promenade.
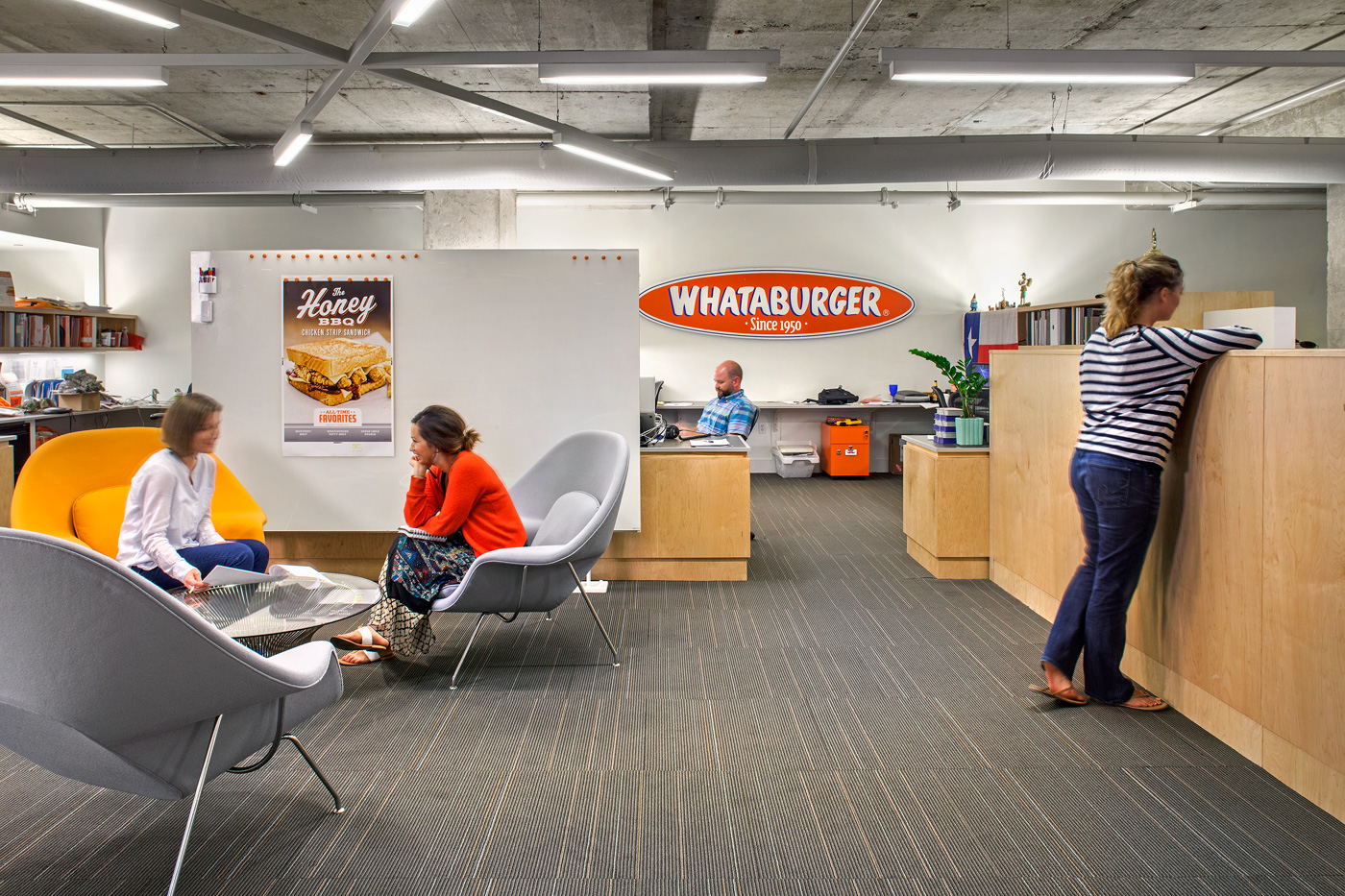
With recruitment competition, real estate prices and construction costs all posing challenges for commercial and higher education enterprises, property owners require spaces which will attract and retain users while supporting their diverse needs. Spaces need to be hardworking, versatile, and flexible. Thoughtful, fully integrated branding and furnishings can maximize user performance and satisfaction while creating places with unique, engaging, and marketable identities.
If you or your organization would like more information on this topic, please email us.





